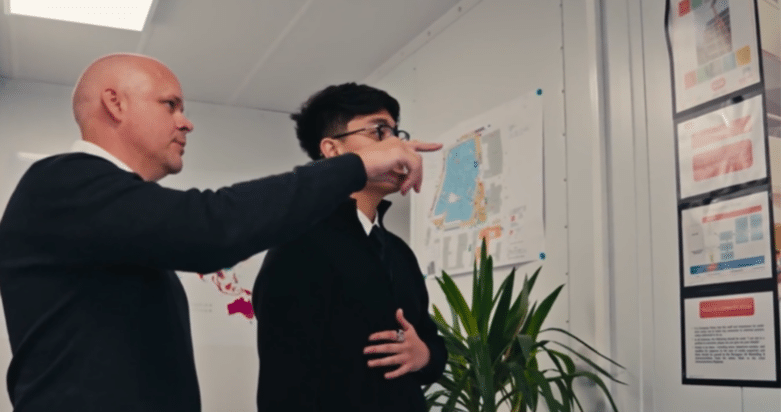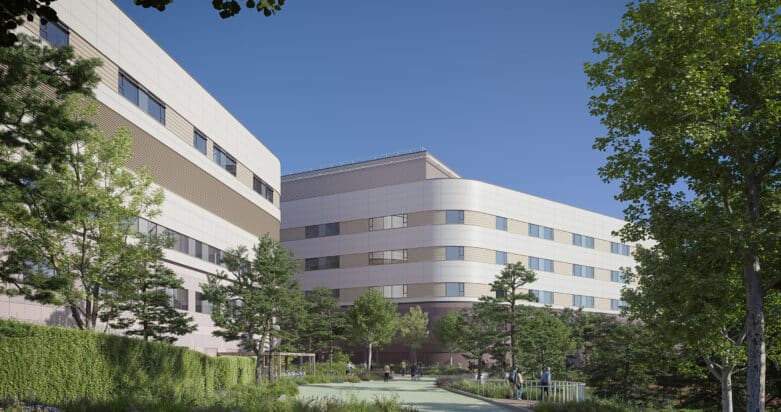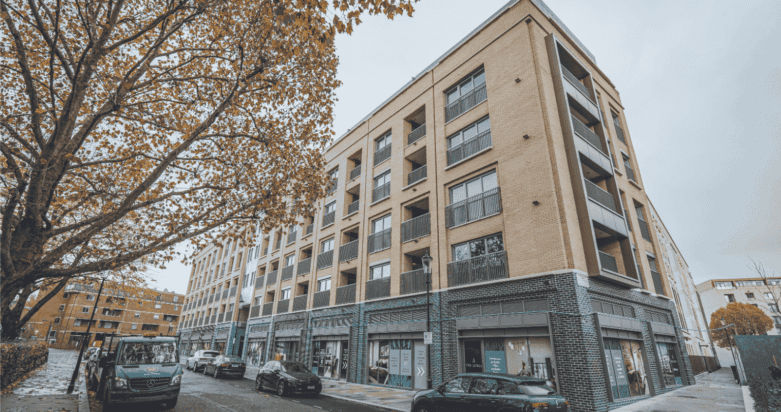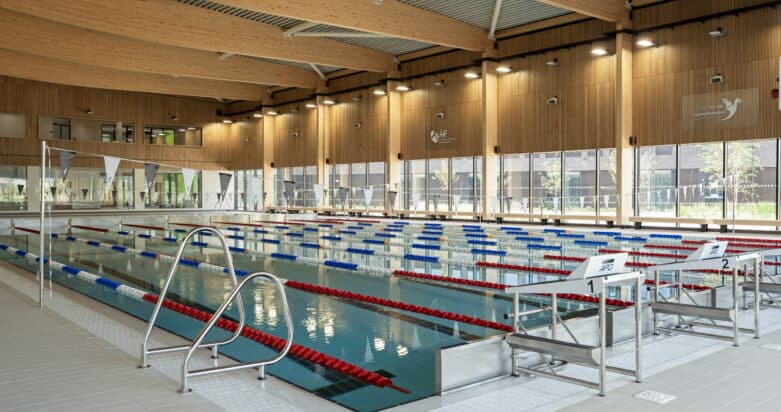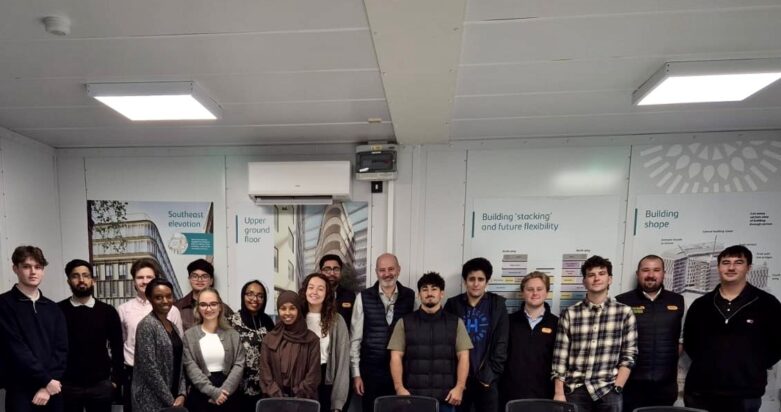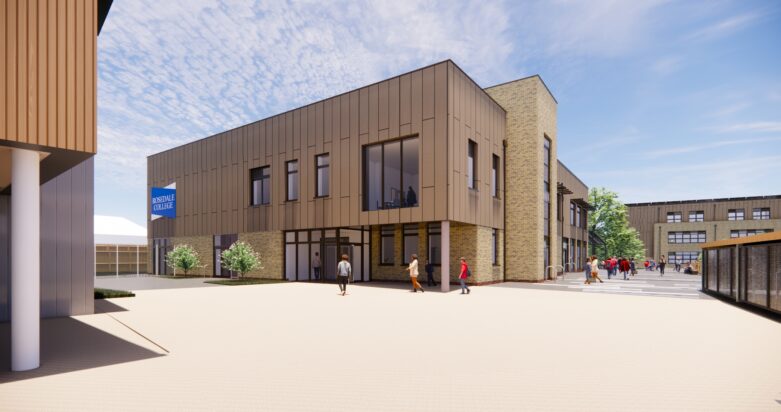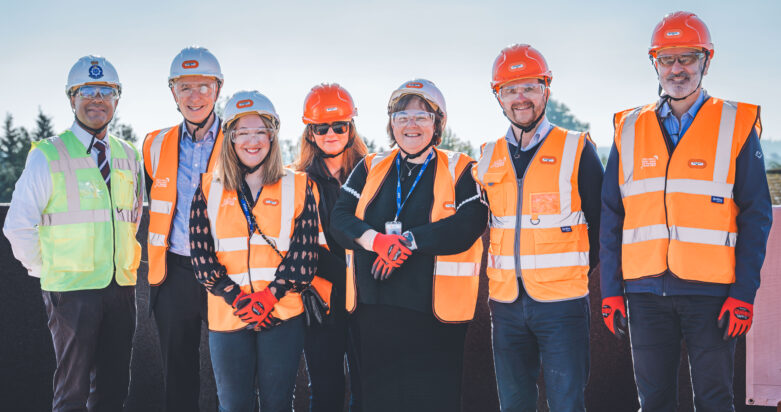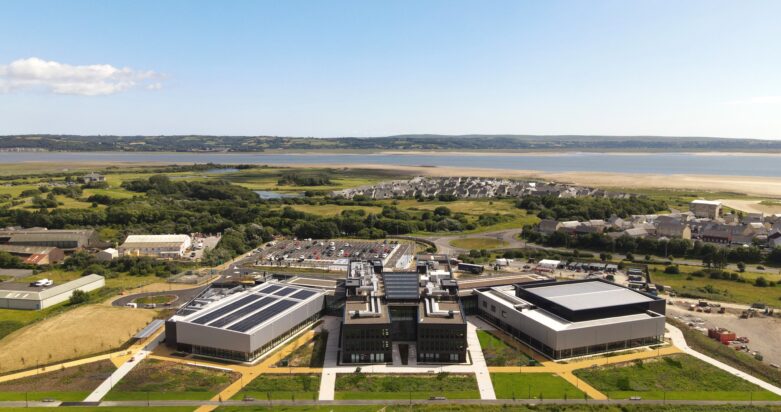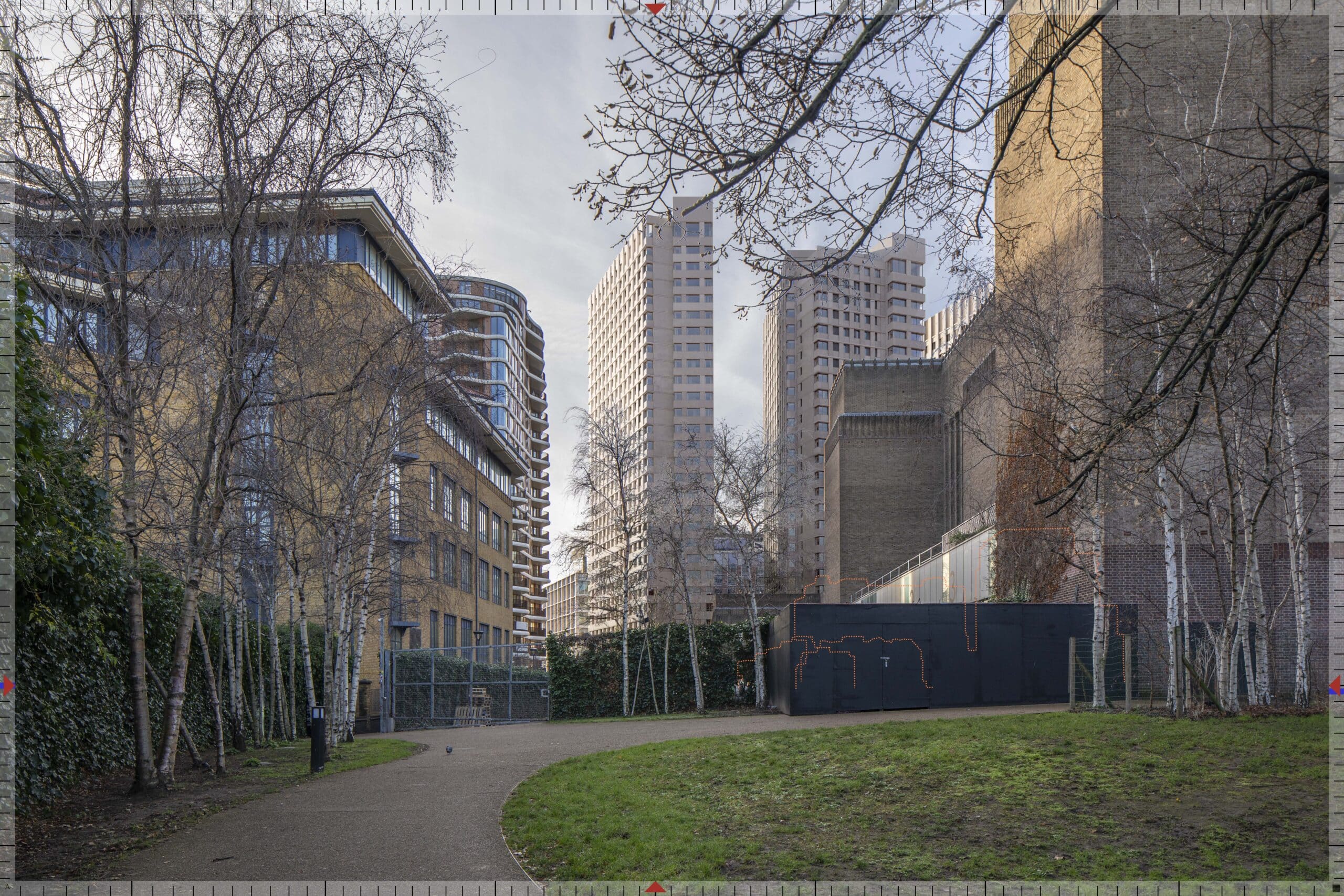
Plans unveiled for landmark redevelopment of LSE’s Bankside House
We have submitted plans to transform Bankside House, alongside The London School of Economics and Political Science (LSE) and Equitix, into a best-in-class student residence providing 1,944 bed spaces in the heart of London’s cultural quarter.
LSE has more than 12,000 full-time students, with around 60% of them currently housed in private accommodation, due to a significant shortfall of LSE student accommodation. Within its 2030 strategy, LSE has committed to provide consistently excellent student services with a focus on wellbeing. Part of that strategy includes providing students access to 6,000 LSE bed spaces and to guarantee an offer of accommodation to every new first-year student. While the School offers a range of accommodation for undergraduate and postgraduate students in both self-catered and catered halls, it currently has 3,888 bed spaces of which only 2,502 are under its direct control.
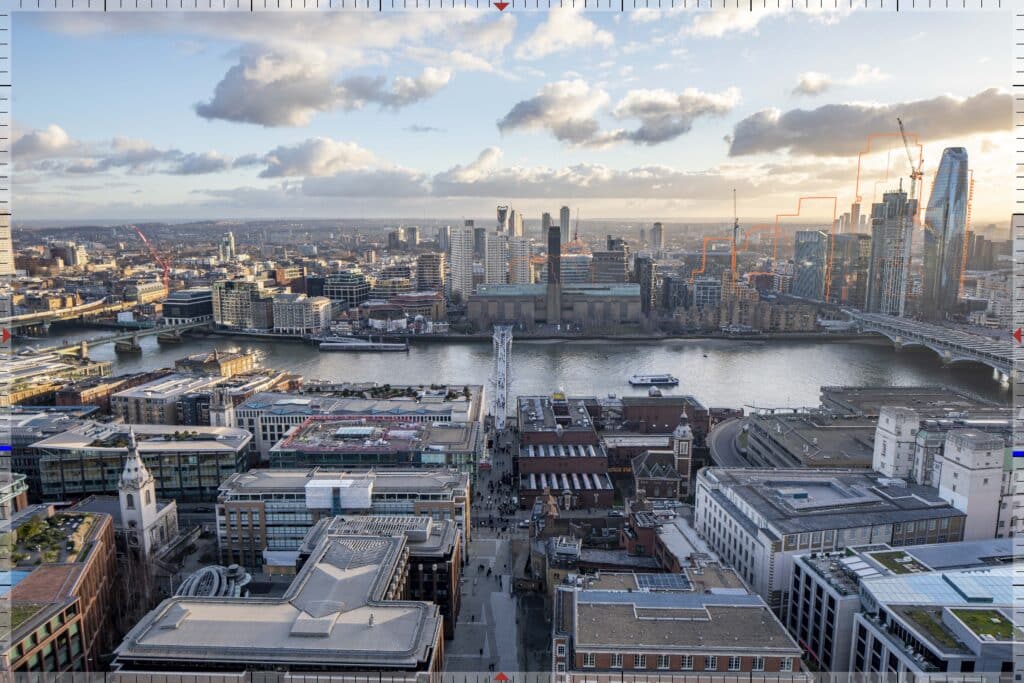
All rooms proposed at the Bankside redevelopment will be at sub-market rents, with 15% of bed spaces meeting the London Plan definition of Affordable Student Accommodation (capped at 55% of the maximum maintenance loan). A mix of room types and price points, supported by 38-week contracts during term-time, widens access while more than tripling capacity on site to relieve pressure on the wider rental market. Concentrating beds on this freehold site is critical to long-term affordability and to delivering LSE’s pastoral model within halls.
Designed by competition-winning team Carmody Groarke and Sheppard Robson, the scheme replaces the mid-century office-turned-residence with three stepped towers of 24, 26 and 28 storeys linked by two low-rise pavilions around generous, landscaped courtyards and extensive public realm integration. Montagu Evans is acting as both the planning advisor and the heritage and townscape consultant, guiding the project to align with community aspirations and bring focus to enhancing the area’s historical and visual character.
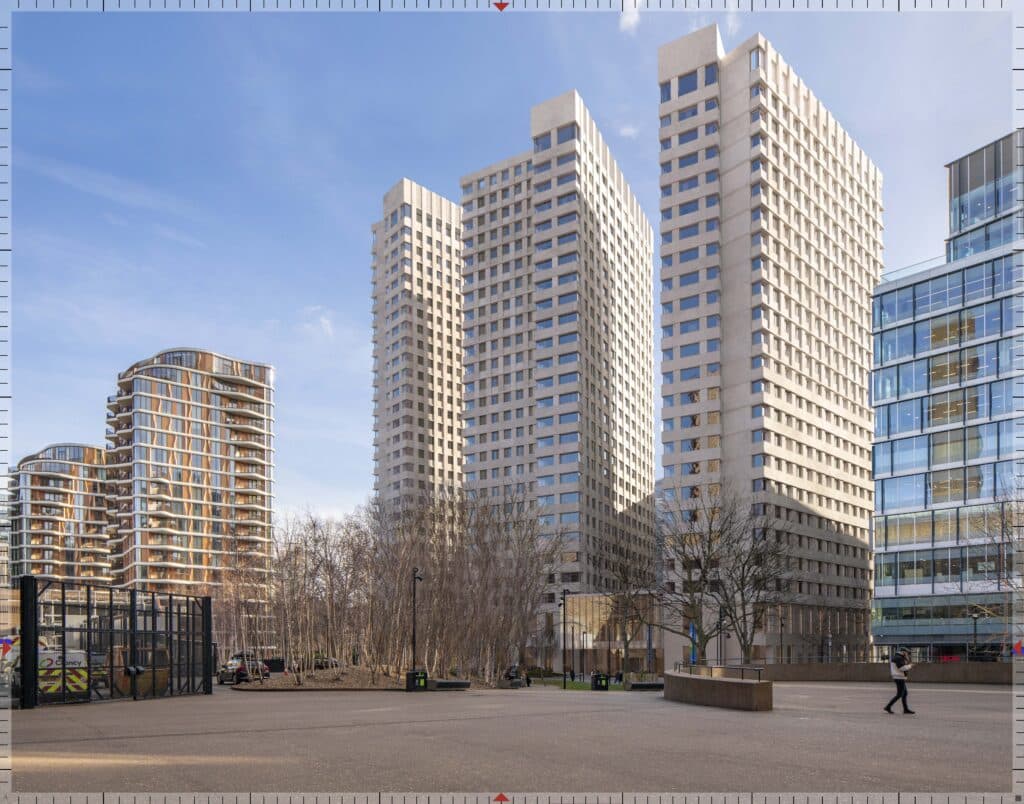
The architecture expresses slender vertical “bars” and refined crowns to articulate the skyline, with materiality calibrated for depth and shadow. Lower storey pavilions bring light, street-level activity and visibility to student life — a step-change from the existing building where most amenities sit in the basement. A whole-life-carbon mindset has informed the structural strategy and façade design, balancing robust, durable components with passive measures to manage daylight, ventilation and overheating risk. The project is targeting BREEAM Excellent with an aspiration to Outstanding for the student accommodation, alignment with WELL principles for health and wellbeing and Passivhaus for operational performance.
Bankside Residences have also been designed to be a better neighbour. At ground level the development introduces a publicly accessible Community Hub curated by LSE, with a year-round programme that could include legal clinics, skills sessions and for students to offer volunteering services within the borough. Community Classrooms, with space made available for education partners within Southwark to teach within the building, will bring local learners into the heart of Bankside. An LSE-run public café and an independent retail unit, plus permeable, active frontages will extend the life of Sumner Street and its connections to Tate Modern.
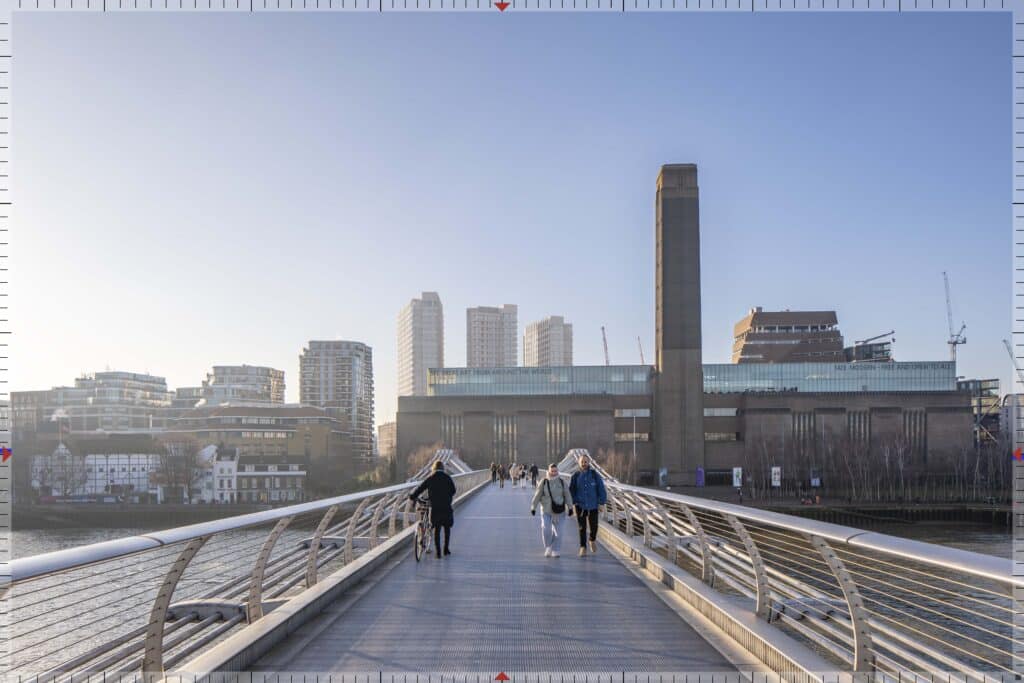
The landscape upgrades surfaces, planting and seating, and improves east–west permeability across the block. The intent is a car-free student residence with enhanced pedestrian priority, subject to the London Borough of Southwark’s highways requirements and Section 278 agreements; proposals respond to feedback from pre-application engagement with LBS Highways and TfL. Cycle parking provision is calibrated to evidence demand from LSE’s student surveys, with secure stores at podium level to keep active travel convenient and visible.
The all-electric energy strategy follows the London Plan’s Be Lean, Be Clean, Be Green, Be Seen hierarchy, with passive design first, high-performance fabric, efficient services and on-site roof-mounted PV. The team targets very low operational energy (c. 45–55 kWh/m²/yr), alongside up-front carbon reductions through structural optimisation and careful façade specification. Construction seeks for more than 99% diversion of waste from landfill and at least 20% recycled or reused content by value, supported by circular-economy principles. Landscaped terraces and gardens at podium level provide social and biophilic amenity for residents, while contributing to climate resilience.
“In partnership with LSE, we’re establishing a dynamic, inclusive community that offers more than just housing – a vibrant living experience in the heart of London. We aim to combine the principles of providing a great student experience with being a good neighbour to the community of Bankside. With our focus on employing low-carbon, modern construction methods, this project will be both environmentally mindful and socially enriching.”
Oliver Campbell, Managing Director of Development at Bouygues UK
“Bankside House is more than student housing — it’s a commitment to widening access. By delivering nearly 2,000 beds at sub-market rents, we’re easing pressure on London’s housing market while ensuring that talented students, whatever their background, can live and thrive in the heart of the city. This project reflects LSE’s values: world-class education supported by a world-class living environment and an ambitious civic offer to the local community.”
Julian Robinson, Director of Estates, London School of Economics and Political Science
“Bankside Residences set a new benchmark for socially impactful investment in central London. Equitix combines long-term capital, strong partnerships, and a focus on affordability. This project shows how private investment can deliver lasting public benefit, creating inclusive, high-quality student accommodation that supports both community and future generations.”
Hugh Crossley, CEO, Equitix
“Our design for LSE’s Bankside House is conceived as three houses that contribute to London’s river skyline while opening the site to the city, increasing porosity and strengthening the public space south of Tate Modern. At ground level, a series of pavilions establish a civic presence and create a welcoming threshold between LSE, the Southbank and the wider city. Inside, every student room is a good room, with shared spaces on each level enjoying some of London’s most extraordinary views. More than a residence, the architecture is designed to foster exchange, belonging and a genuine sense of home.”
Andy Groarke, Director, Carmody Groarke
“This is an opportunity to rethink student housing at scale. We’ve designed a family of buildings that are confident yet humane. Every move, from daylighting the shared spaces to stepping the massing towards our streets, has been made to enrich the student experience while respecting the surrounding neighbourhood.”
Rupert Goddard, Partner, Sheppard Robson
The planning application has been submitted to the London Borough of Southwark, with determination expected early next year. Subject to approval, works on site will be due to commence in 2027, with the new Bankside House scheduled to open before September 2032.

