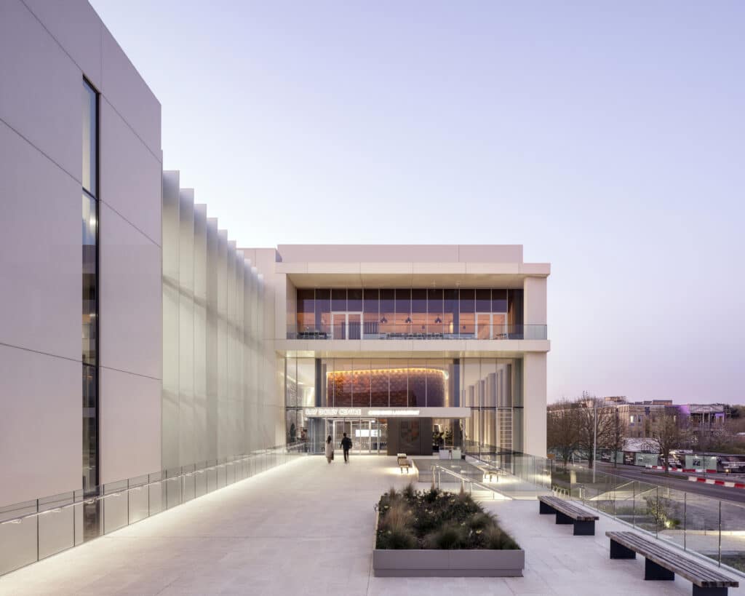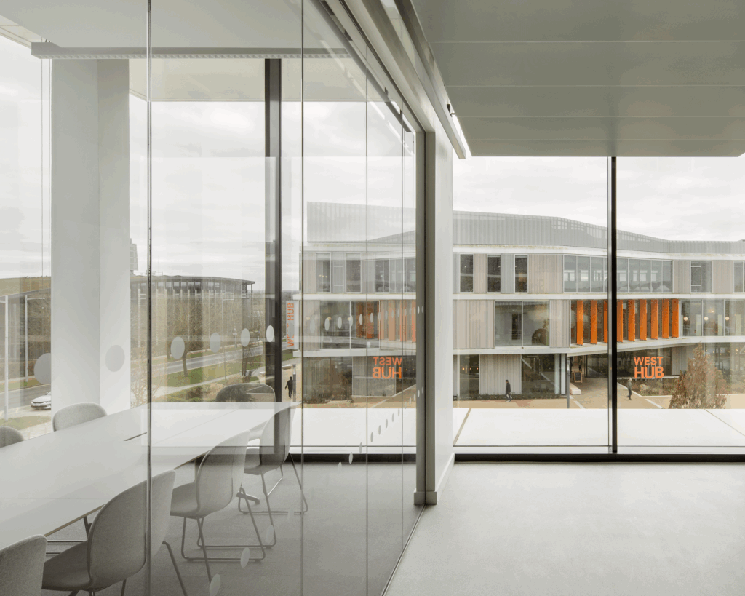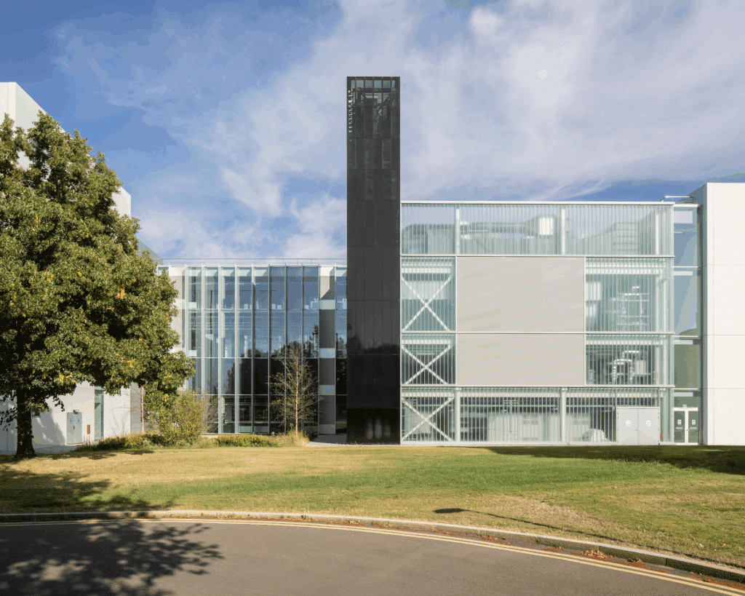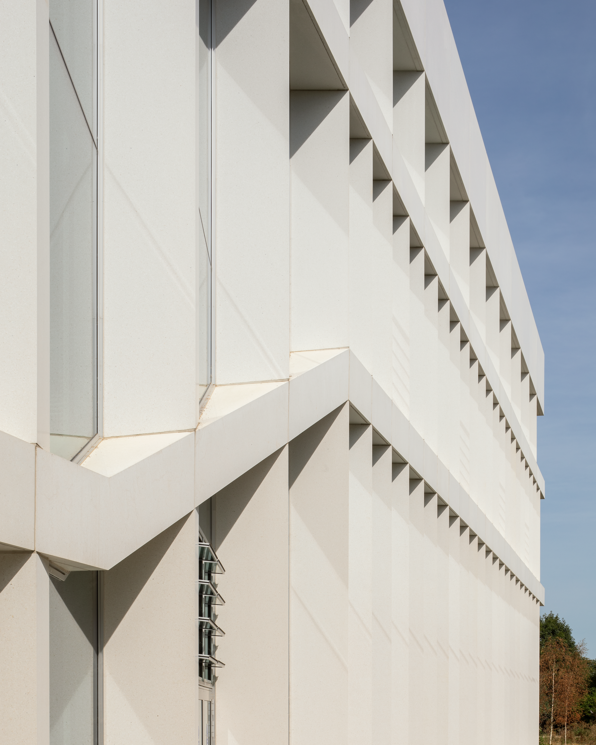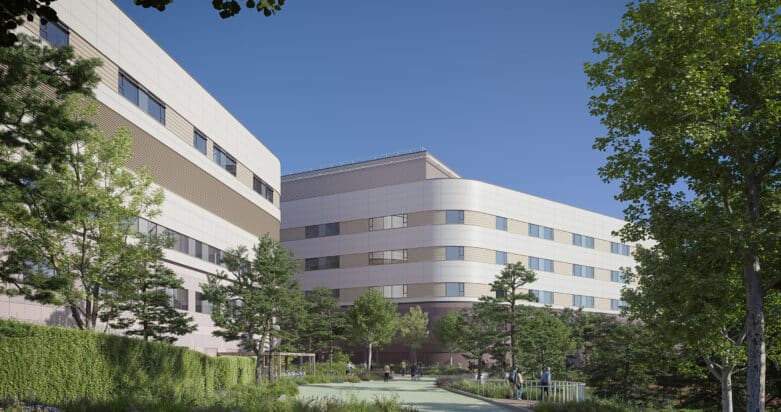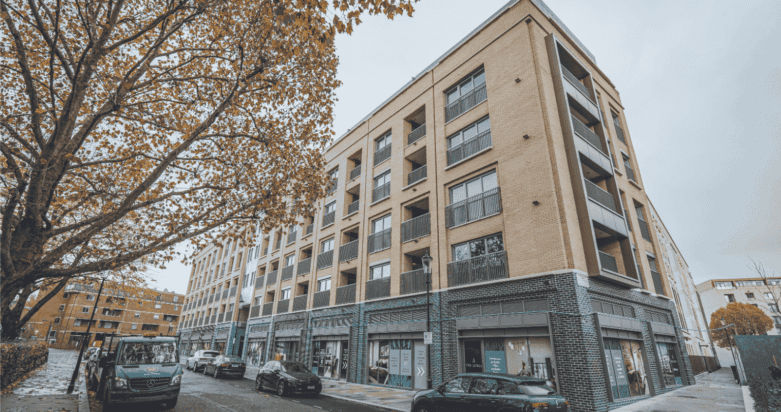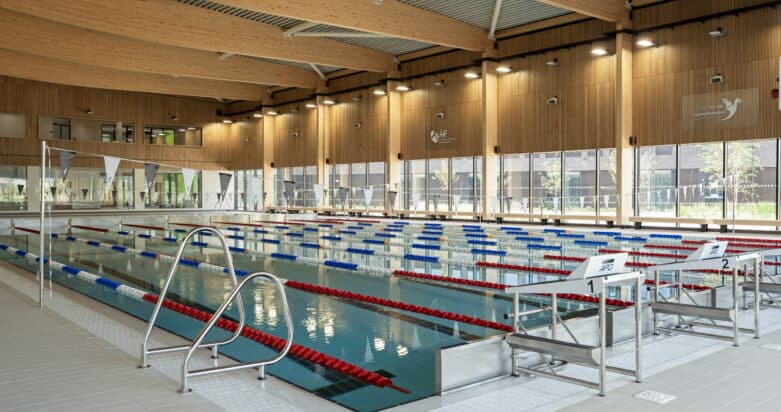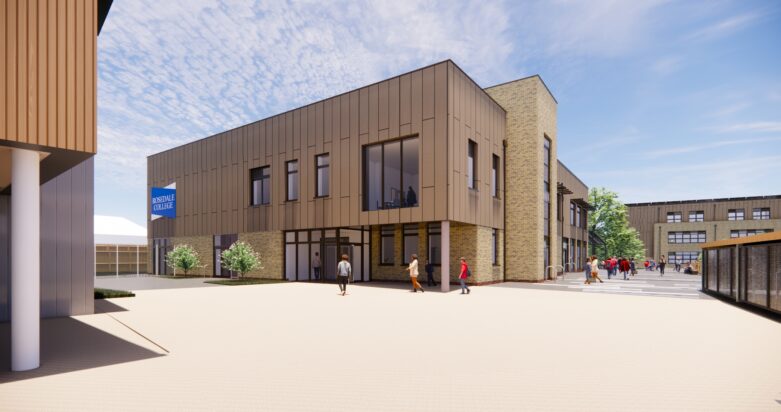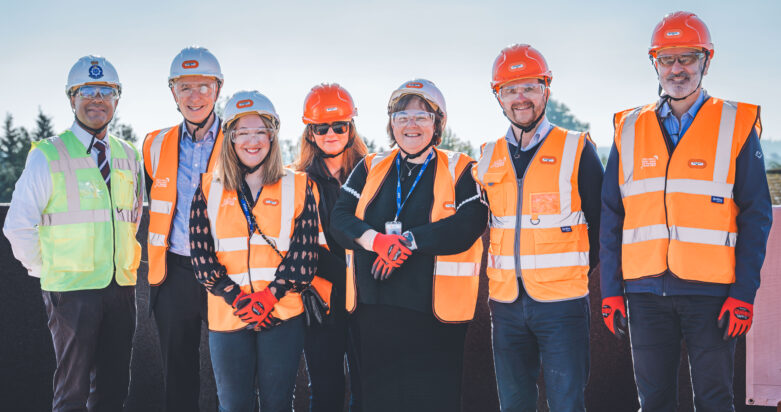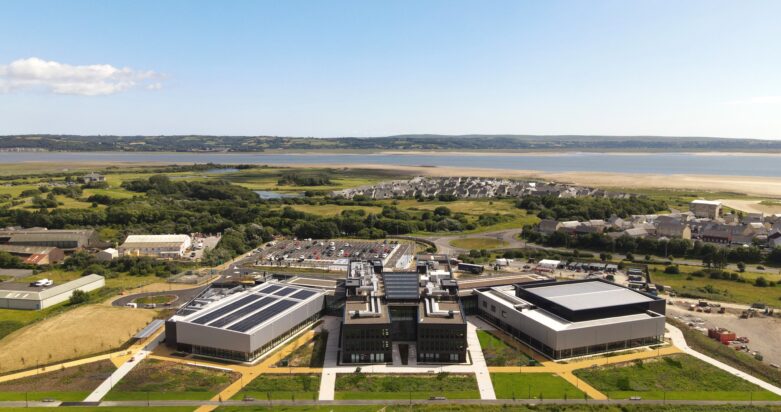
Ray Dolby Centre Unveiled at University of Cambridge
The University of Cambridge with Jestico + Whiles and Bouygues UK have unveiled the Ray Dolby Centre, the landmark new building that serves as the home of the Cavendish Laboratory, Department of Physics. Designed by the award-winning architecture and interior design practice Jestico + Whiles and constructed by main contractor Bouygues UK in partnership with executive design partners NBBJ and BDP, this state-of-the-art facility is set to revolutionise scientific research and education.
The Cavendish Laboratory has been at the forefront of physics research for more than 150 years. With 31 Nobel Prizes emanating from it, The Cavendish Laboratory has been the grounds of numerous groundbreaking discoveries, including the electron, the neutron, and the structure of DNA. Its new home, the Ray Dolby Centre, situated at the heart of Cambridge West Innovation District, sets the stage for a new era of scientific innovation. Spanning 32,900m² across five floors, the highly technical research and learning facility is equipped with laboratories, workshops, cleanrooms, offices, and collaborative spaces, all tailored to support a diverse array of physics research.
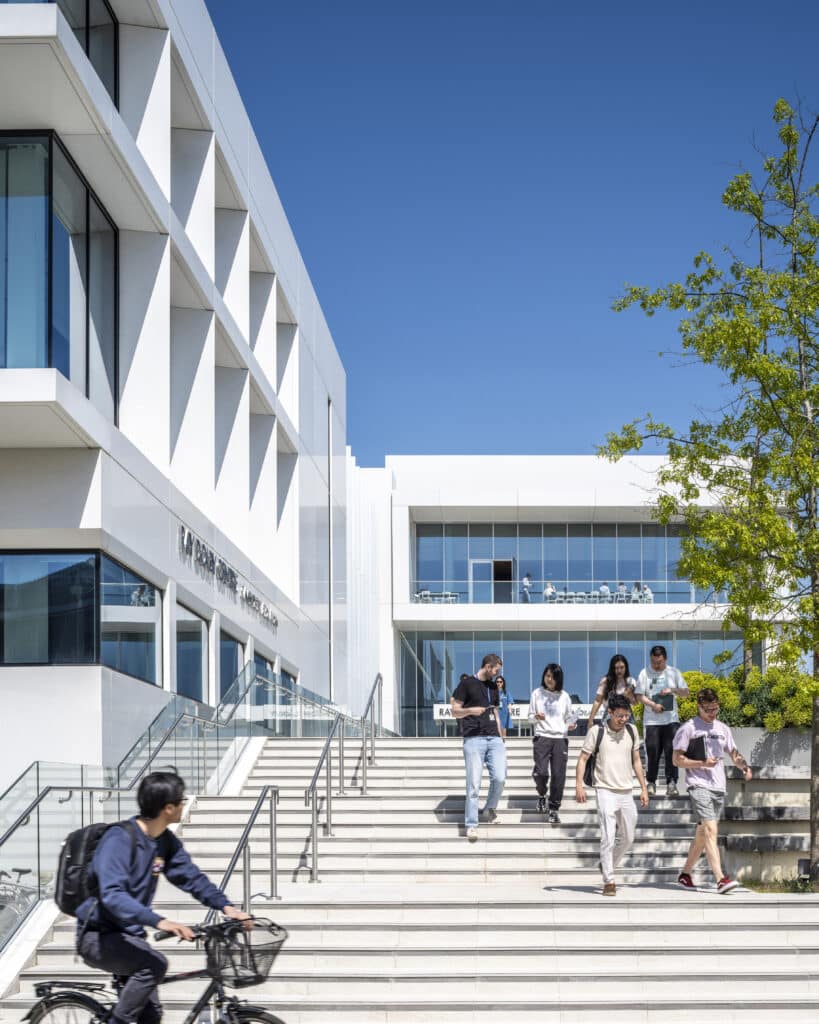
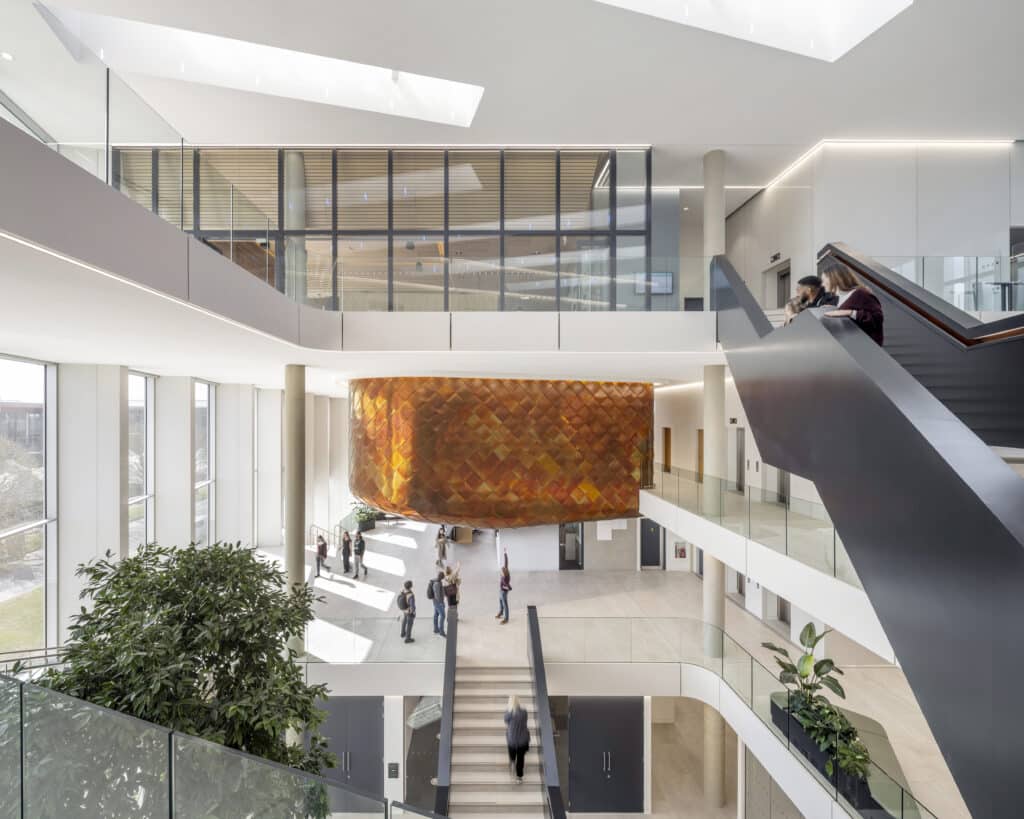
Serving as a national hub for physics it hosts the new EPSRC National Facility, CORDE. The Collaborative R&D Environment will foster cooperation collaboration between industry and university researchers and enhance public access to groundbreaking scientific endeavours.
Empowering the Next Generation of Scientists
The Ray Dolby Centre is designed to inspire and educate, offering extensive teaching and learning spaces for its 1,100 staff members and students, including a 400-seat lecture theatre, undergraduate teaching labs, a learning resource centre, café space, and outreach and exhibition spaces organised around six peaceful courtyards and a connecting ‘street’ to encourage collaboration and interaction between staff and students.
Jestico + Whiles’ design prioritises active fronts and an inclusive public realm, featuring a lively new south-facing central garden off JJ Thomson Avenue and three pocket rain gardens. Large picture windows provide views into the laboratories and public areas, showcasing the research and learning activities within.
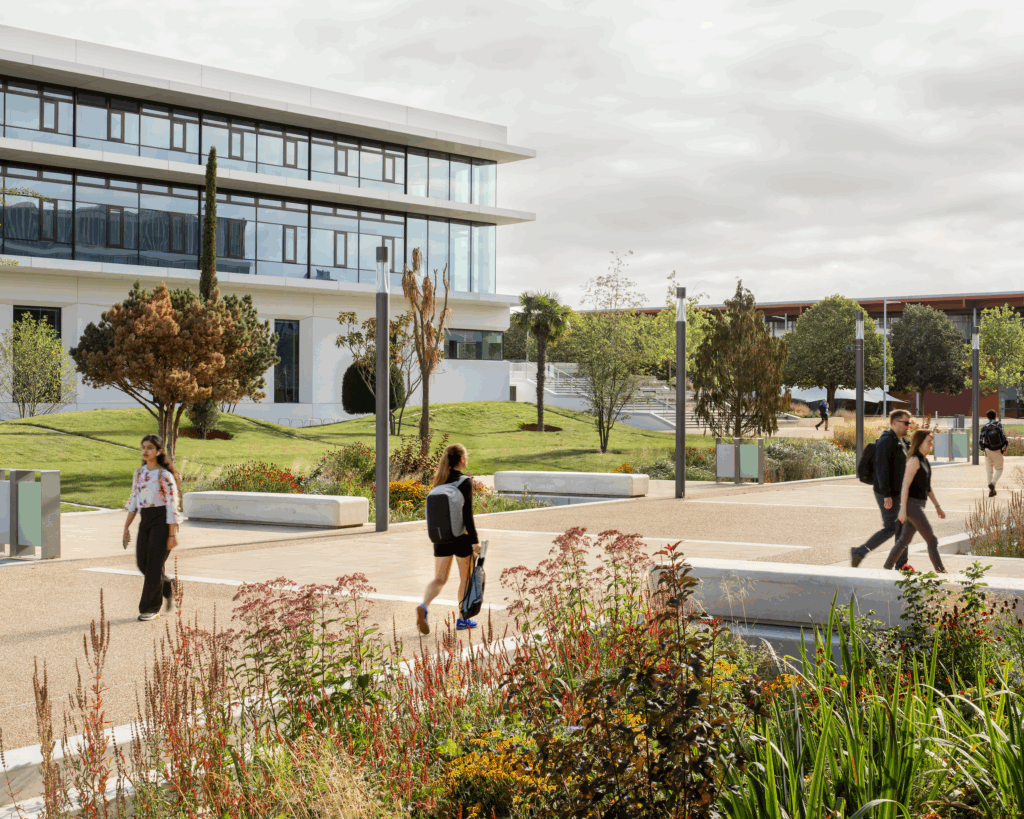
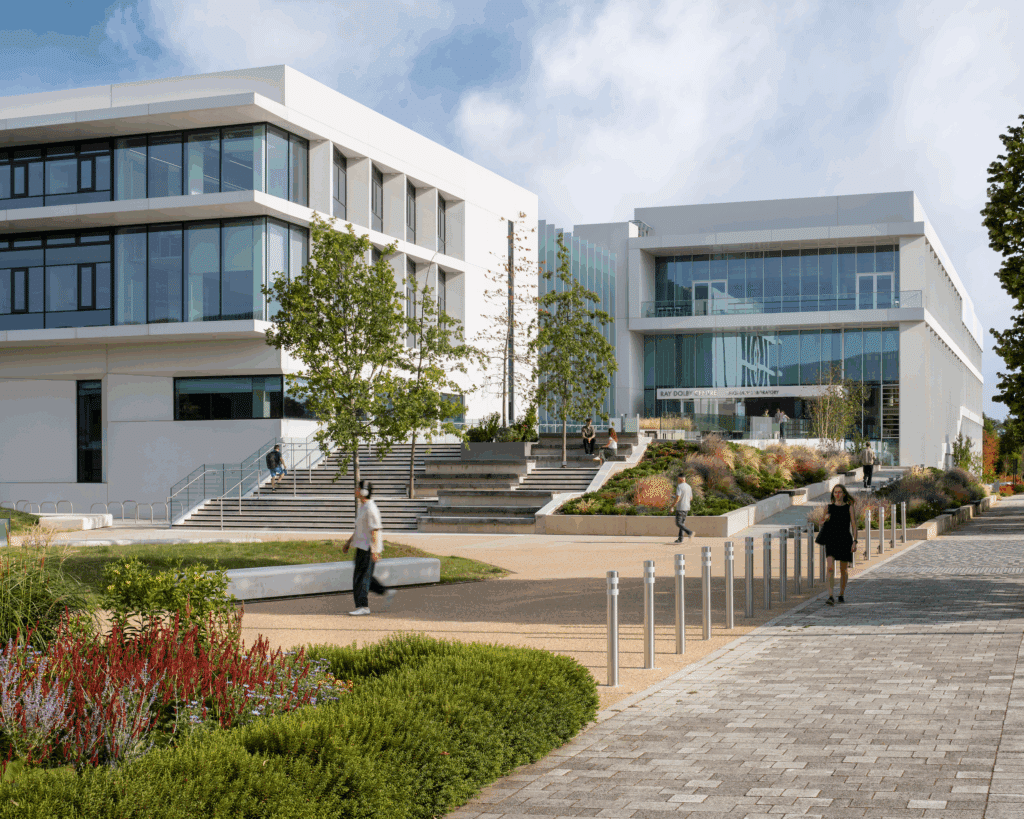
The central garden leads guests up to an elevated piazza and into the arrival space with twin floating lecture theatres adorned in burnished bronze shingles. Drawing inspiration from Cambridge’s distinct architectural heritage, the building’s facade features a durable, timeless combination of white polished concrete, glass, and aluminium.
The Ray Dolby Centre’s facilities bridge the gap between the cutting-edge research happening within the university and the wider community, promoting greater engagement, outreach and understanding.
Innovative and Intricate Design
Both architecturally and technically complex, the project had to meet strict specifications to provide the perfect environment for world-class scientific research. Jestico + Whiles, Jacobs and Bouygues UK worked closely with the Department of Physics to understand the set of requirements needed for each of the 173 laboratories, adapting their design and construction methods to the experiments they will host.
A deep basement is the home of the most vibration-sensitive equipment: the microscopy labs have achieved a VC-H vibration control (the highest rating) through passive means only; the laser labs require very close temperature (to 0.1 degree) and humidity control. The STM and cryostats labs required electro-magnetic interference (EMI) and infrasound shielding. Some labs have anti-static and/or non-magnetic requirements, leading the structural teams to use stainless steel instead of traditional rebar and resulting in the invention of a new type of epoxy flooring, in order to meet the unique set of performance criteria.

The clean rooms cover almost 2,500m² and range from ISO 7 to ISO 3. The cleanest room, the EBL (electron beam lithography ISO3) is also non-ferrous, and has very high acoustic, vibration and environmental control capacity.
Services include traditional solutions such as ventilation or laboratory gases, as well as liquid nitrogen distribution, toxic gases, specialist extracts, and a network of clean earthing.
Sustainability is at the core of the Ray Dolby Centre’s design. The building has achieved BREEAM Excellent certification and features a ground source heat pump system that will reduce operational energy consumption throughout the building’s lifespan, providing a robust and resilient solution for the Department of Physics’ 24/7 operations. In addition to the Ray Dolby Centre, the ground source heat pump supplies the adjacent West Hub, also designed by Jestico + Whiles and built by Bouygues UK, and has further spare capacity.

The building includes 770 cycle spaces discreetly located beneath the raised public piazza, reflecting the high proportion of staff and students who use sustainable modes of transport. The Ray Dolby Centre is the centrepiece and final part of the University’s project to replace the previous facilities for the Cavendish Laboratory, which were outdated and had poor environmental performance.
A Testament to Ray Dolby’s Legacy
Named in recognition of a generous £85 million donation from the estate of Cambridge alumnus and sound pioneer Ray Dolby, along with £75 million support from the UK government through the Engineering and Physical Sciences Research Council (EPSRC), the Ray Dolby Centre stands as a testament to Dolby’s enduring legacy and commitment to scientific innovation.
Phillippe Bernard, Chair and CEO of Bouygues UK, said:
We are immensely proud to have delivered the Ray Dolby Centre, a project that demanded the highest level of technical expertise and precision. Through close collaboration with the University of Cambridge and our committed partners, we have created advanced facilities that will support pioneering scientific research for years to come, with a focus on building for life. Working on such a transformative project has been incredibly rewarding for our team and partners, and the end result is a testament to the dedication and skill of everyone involved. We eagerly anticipate the substantial impact this state-of-the-art centre will have on the scientific community.
Jude Harris, Director at Jestico + Whiles, said,
The Ray Dolby Centre represents a significant milestone in our 10-year journey to create spaces that will enable scientific discovery and collaboration. Our design fosters an environment where researchers and students will be inspired to push the boundaries of knowledge and innovation. We are excited to see the next set of groundbreaking scientific advancements that will emerge from this remarkable facility.


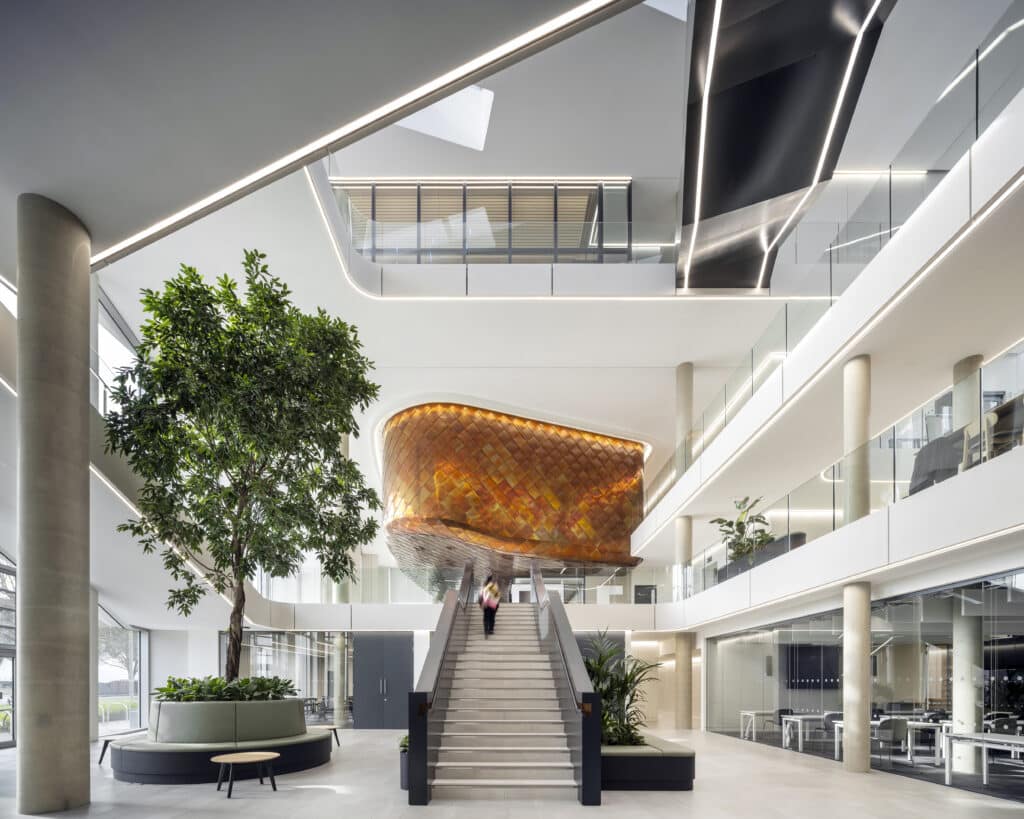
Professor Mete Atatüre, Head of the Cavendish Laboratory said,
Our new home offers unprecedented capabilities, enabling our researchers to tackle some of the greatest scientific challenges of our time, like unlocking the secrets of dark matter and origins of life in the universe, as well as addressing the energy crisis for a sustainable society and translating quantum science to technologies of tomorrow.
But the Ray Dolby Centre is more than an amazing building. It is a commitment to the future of physics, a national facility that represents a leap forward for physics resourcing in the UK – where the next generation of scientists will converge to answer some of humanity’s deepest questions.
The University of Cambridge’s Director of Estates, Graham Matthews said,
The Ray Dolby Centre is truly a landmark building. The official opening marks the culmination of many years of hard work by teams from across the division to move this project through its phases from concept to completion and operation. The building, along with the West Hub next door, are at the heart of the University of Cambridge’s vision to transform the Cambridge West Innovation District into a connected and sustainable place open to all.


