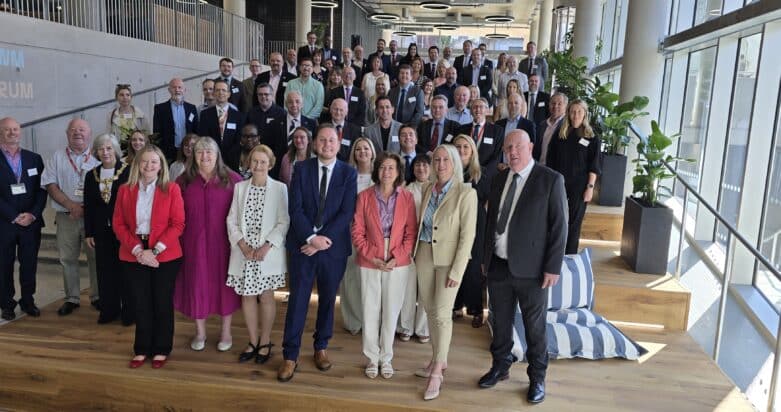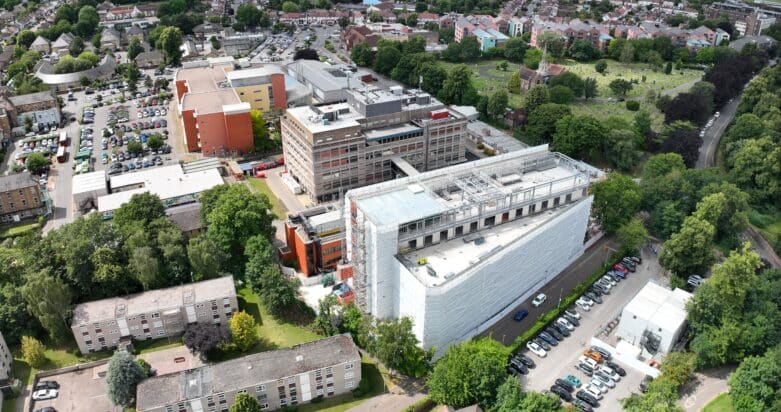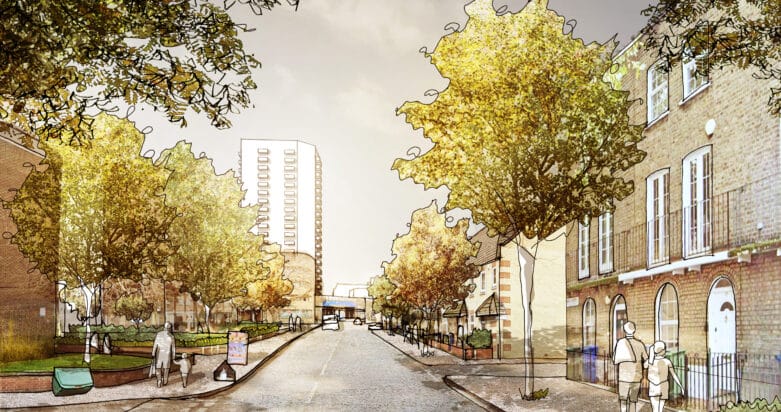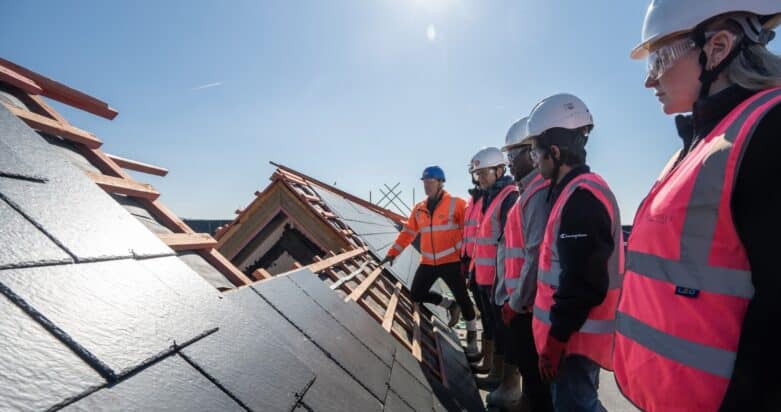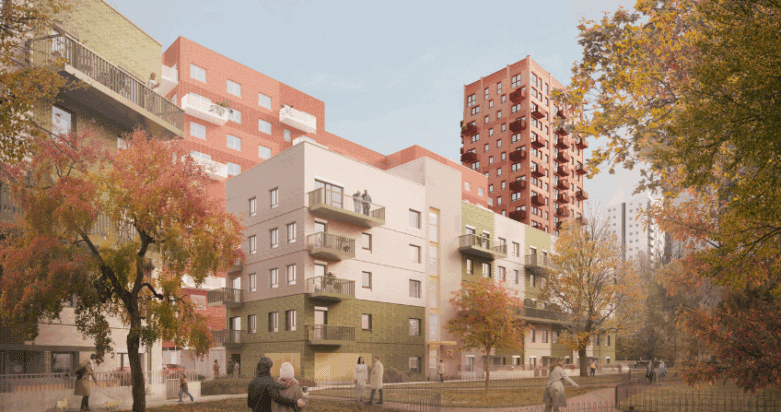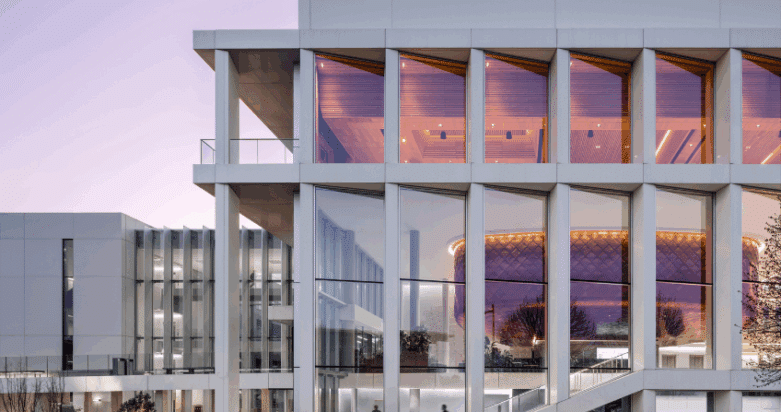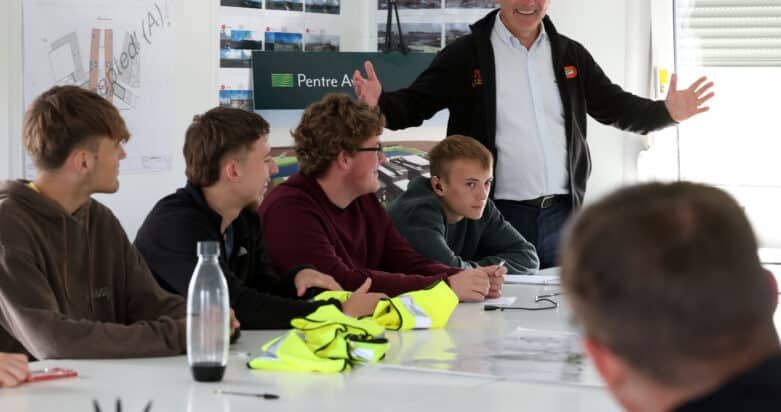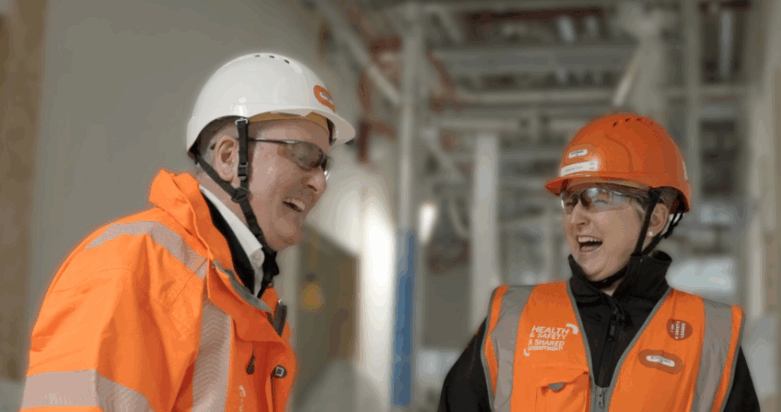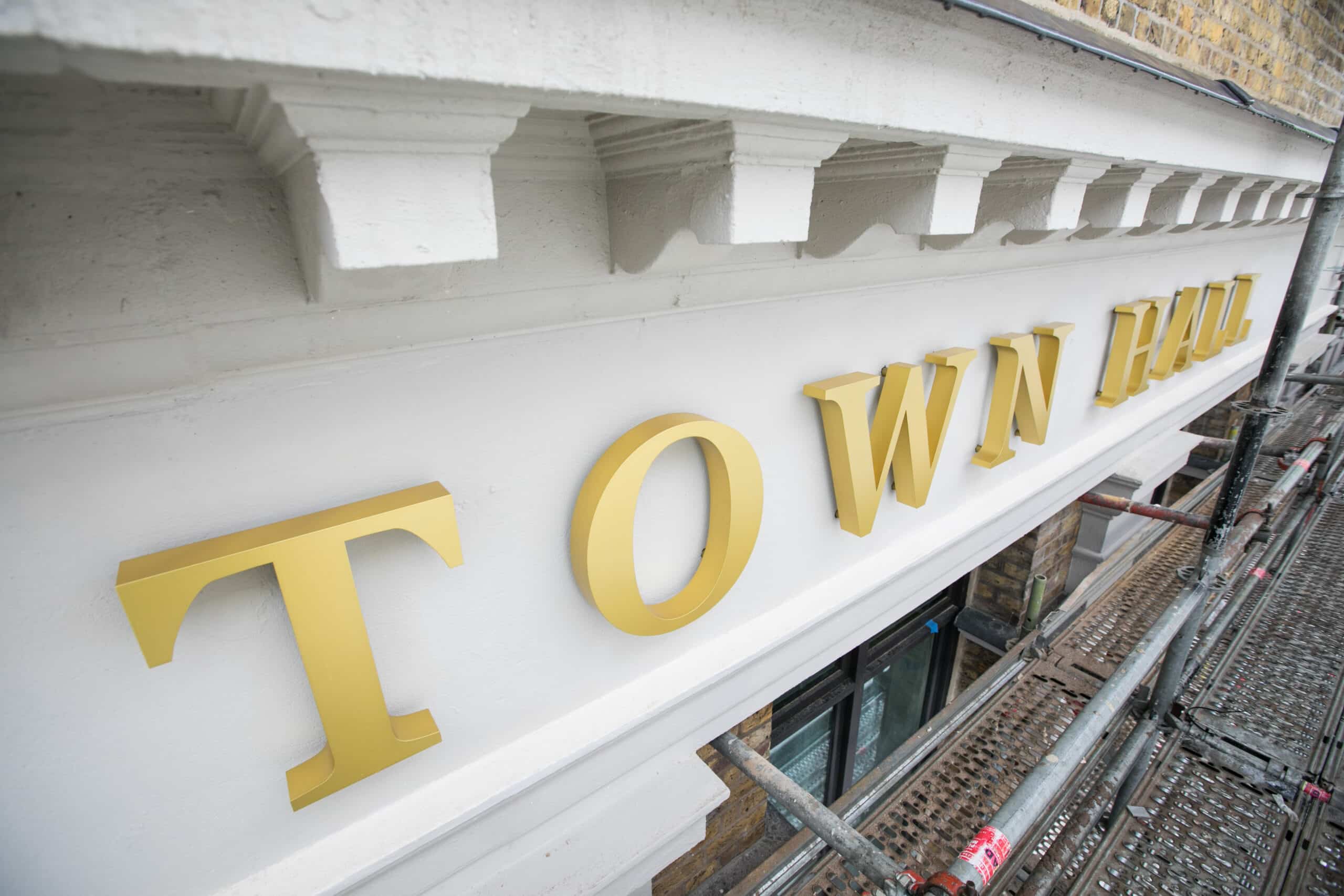
Restoring Heritage Windows at Tower Hamlets Town Hall
In February 2018, planning permission and listed building consent were granted for London Borough of Tower Hamlet’s new Town Hall on the site of the former Royal London Hospital. This Grade II listed building is now being brought back to community use by Bouygues UK as the new Town Hall and headquarters for the London Borough of Tower Hamlets. Part demolition, alterations, refurbishment and part new build, the new Town Hall will provide a total of 26,700m2 (GIA) of council office space including an open-plan office space on the upper floors.
The former Royal London Hospital is one of London’s oldest historic landmarks and has been at the heart of the borough’s history since it was opened to patients in 1757. The character of the existing building is formed not so much by the original 1752-9 design but by four (1876, 1890, 1906, 20C) subsequent phases of development which have taken place over the last 250 years. The hospital’s expansion bears witness to the population growth which took place in London’s East End during the late 18th and early 19th centuries.

Given the complex architectural character of the Grade II former hospital building and its historic significance, detailed analysis by Richard Griffiths Architects (RGA) and an analytical research by the design team was required to define the approach to its restoration. The proposed design was developed over an eighteen-month period and a crucial element of this proposal was the replacement and refurbishment of the building’s existing windows.
To date, the development of the strategy for this process has been an iterative one, responding to comments received by the client’s planning and conservation officers. The original section of the former London hospital has a great number of windows and where these are to be retained thanks to their heritage interest, their uniqueness has had to be acknowledged meaning the repair and performance upgrades for each window has had to be approached on a case by case basis. The majority of the existing windows are timber with the exception of the stone framed windows to the Portico (pictured above) and the metal (plates) set within the secondary timber framing system of the operating theatres’ glazing. The twenty timber windows, two curtain wall windows and three stone windows with leaded lights which need refurbishing or replacing are all deemed either architecturally unique or historically integral to the building. These have all needed to be repaired to aesthetically replicate their original design to the millimetre, with the aim of maintaining and protecting the distinct characteristics of the façade’s constituent parts.
Prior to Bouygues UK starting on the project, many of the original window openings within each era of the building had been amended in size and the majority of the window frames had been replaced with minimal consideration as to the impact this would have on the architectural character of the building in part or whole. The Royal London Hospital’s planned move to its current location on Stepney Way was developed over twelve years ago and, as a consequence, ongoing maintenance since 2006 has been minimal and the existing windows are in a state of poor repair.
So much haphazard change to the fenestration has resulted in a relatively random arrangement of window types including sashes, casements, fixed and pivoting windows. The diagram below illustrates the different ages of the existing façade masonry, roofing and window elements.

It was therefore necessary for the Bouygues UK design team to be meticulous in their planning for the proposed replacement and refurbishment of these windows in order to correct any past oversights. The design and composition of the replacement timber windows for the former Royal London Hospital has been developed between Allford Hall Monaghan Morris (AHMM) and RGA with technical input from Atelier Ten. Since July 2019, the design team has been reviewing the colour, detail and glazing approach to the replacement timber windows, so they are an exact match to the originals.
The significance of the existing windows has been determined by the historical significance of the part of the existing building in which the window sits. On this basis, a number of windows have been identified which have high historic significance; mostly those with arched features situated within the Roland Plumbe Portico. In addition, further windows have been identified which have high architectural significance for example the double height windows with metal frames set within a timber structure which are, in effect, an early form of curtain walling and characterise two of the operating theatres.
Using our architect, AHMM’s design and the recommendations from English Heritage, Bouygues UK was then able to find the most suitable subcontractor to carry out the necessary works. This involved surveying the site to see which windows could be refurbished and which ones would need to be fully replaced. TRC Contracts Ltd (TRC) were chosen to carry out the refurbishment works to the timber windows while Ark Stained Glass took on stone windows.
The survey revealed that 20% of the glass in the existing windows would have to be replaced, all cut to match the original, 6mm thin panes. The curtain walls, however, were a different story.
The timber curtain walls we have on our Tower Hamlets Town Hall project are the first two curtain walls to have been built in Europe, fabricated in 1906. These were built as part of the operating theatres addition, to provide maximum light during operations. Before refurbishment started, the two curtain walls were structurally unstable with 6mm glass panes and rotten timber all over the systems and on the junctions.
The methodology for this refurbishment was agreed between our Heritage Architect (RGA), our architect (AHMM), TRC and Bouygues UK, leading to a proposition to the client supported by all parties. This meant, rather than matching the thickness of the original pane, the glass instead needed to be 32mm thick in order to meet acoustic and thermal performance requirements. The challenge here was to keep the slimline aesthetic of the existing curtain walls while inserting this 32mm glass which involved adapting sections of timber to this new thickness after being routed, spliced and repaired with resin. Bouygues UK have worked closely with TRC to execute this refurbishment to a standard that has ultimately allowed the client to keep a heritage item, maintain its character, whilst additionally improving its performance.
Before:
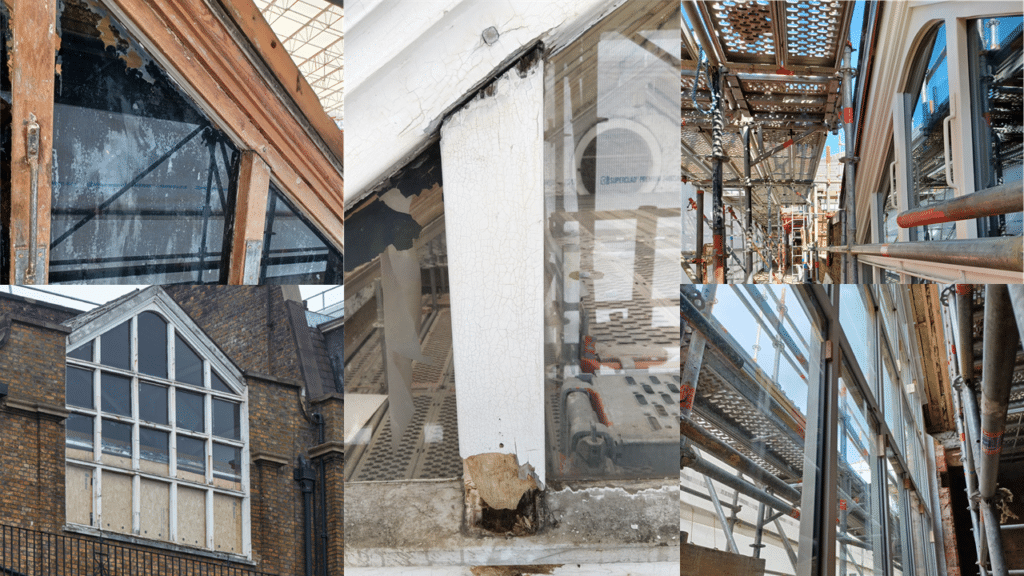
After:
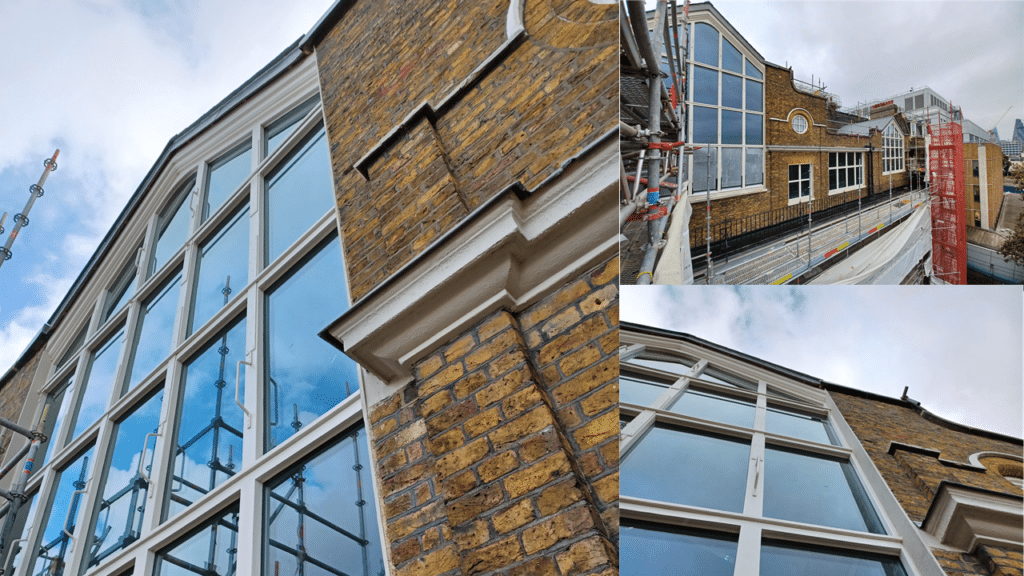
Another design element that needed to be adhered to was the preservation of the original window frame colours. In order to understand the evolution of the window frame colour, historic photographs, capturing the exterior front elevations, have been inspected. These suggest that the windows to the former Royal London Hospital Building were originally painted in a dark colour, rather than white as they are now. The following photographs capture the interior and exterior of the Royal London Hospital Building between 1890s and 1910. These images have provided sufficient evidence for the decision to be made to paint the new frames in a dark colour.
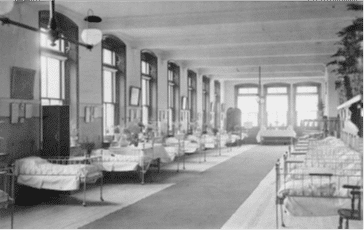
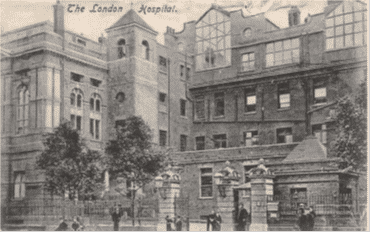
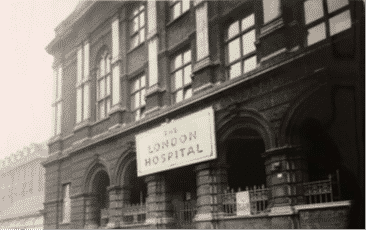
After months of hard work, where once they were rusty and unstable, the replacement windows are now successfully installed with everything replaced to replicate the original design. The replacement timber windows were also developed to align with the performance requirements set out at RIBA Stage 3, which were based on environmental, sustainability and energy targets set out in the local planning policy at the time and are summarised below:
- The development to achieve BREEAM ‘Excellent’ rating
- The development to achieve a minimum 45% CO2 emissions reduction over a baseline
- The development to reduce CO2 emissions by at least 20% through on-site renewable energy generation, where feasible
There is no doubt that the work executed by Bouygues UK, AHMM, RGA, TRC Contracts Ltd and Ark Stained Glass has played a dramatic part in the rebirth and regeneration of this important local landmark with the creation of a new, contemporary layer in its history. The character of the Whitechapel Road elevations of the former Royal London Hospital is a result of the ongoing adaption of the building over two and a half centuries which the team are now contributing to further. The refurbishment of the existing windows and the retained building as a whole form the building’s next chapter, manifesting how, centuries later, it is still adapting to enhance the functionality of the new activities within.

