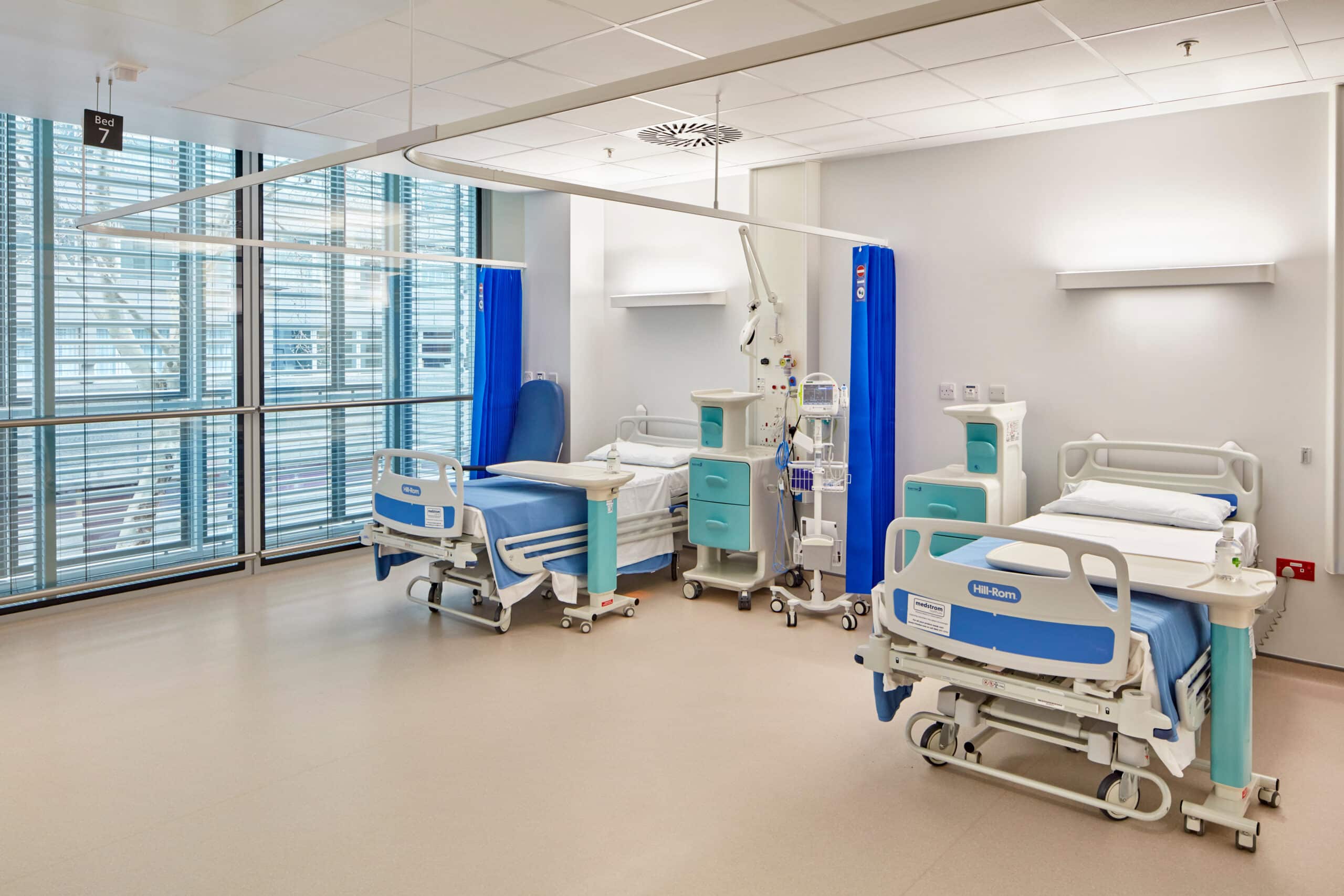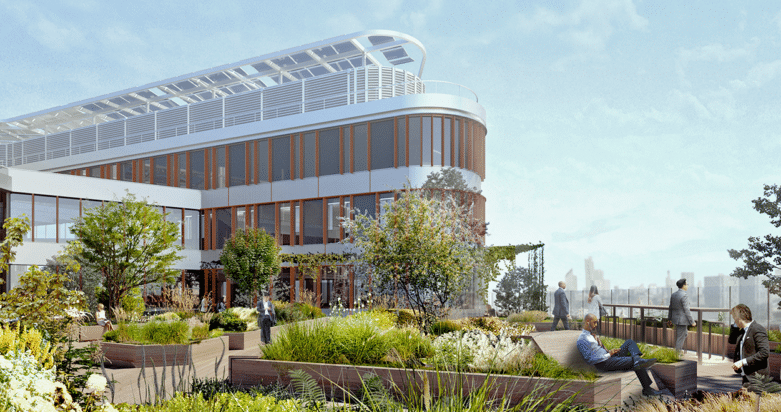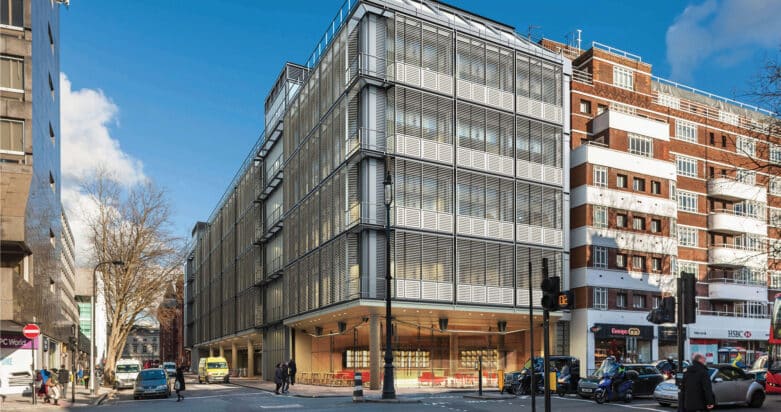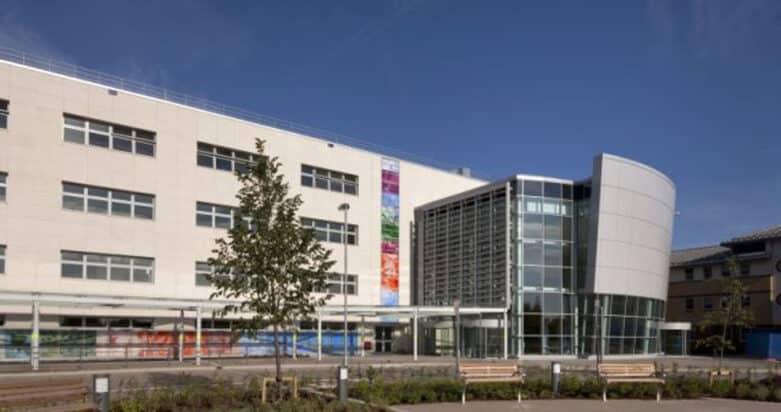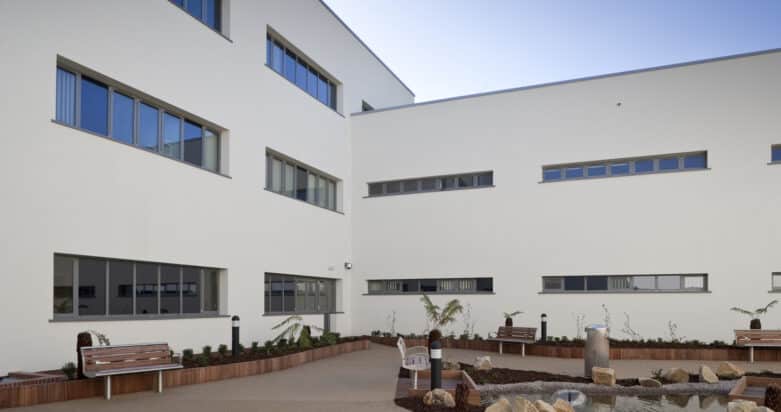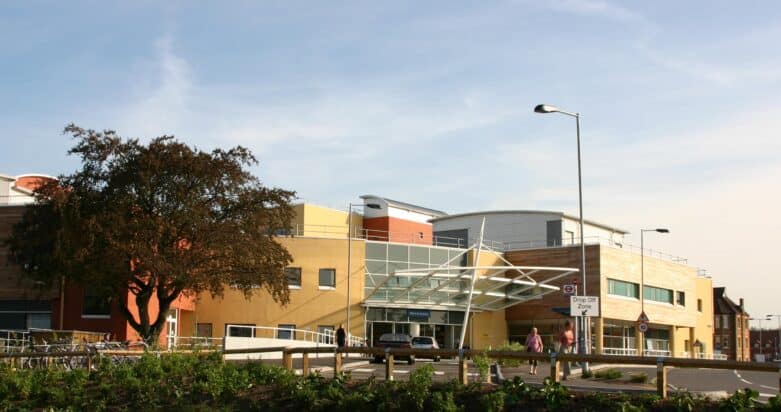To achieve compliance with the developing Barnet, Enfield and Haringey clinical strategy, our original Barnet Hospital PFI project undertook major refurbishment works including several areas of work adjacent to clinically sensitive areas that needed to remain clinically operational. The extent of works was a fundamental part to achieving the BEH clinical strategy.
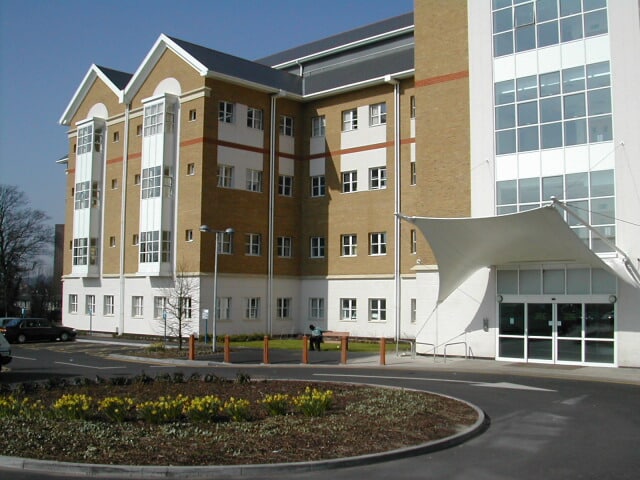
New Build, Remodelling and Extension
The project comprised the new build, remodelling and extension of highly serviced medical facilities in a live environment on a logistically difficult site.
The works covered the following areas whilst continuously maintaining the clinical functionality of the hospital;
- Single storey Paediatric Assessment Unit and Paediatric A&E within the level 1 courtyard adjacent to A&E
- Single storey Resuscitation Ward to the front end of the A&E Department to provide six bays, one of which will be dedicated to Paediatrics
- Single storey Clinical Decision Unit within the Level 1 courtyard adjacent to the existing Observation Ward
- Stripping out and phased re-modelling of the existing A&E department to provide 18 majors bays, 9 minors bays and associated facilities
- Two storey Obstetric and Midwifery-led unit to provide additional delivery suites and birthing rooms
- Remodelling of Paediatric in and out-patient departments
- Remodelling of Ante and Post Natal Ward to provide additional beds
- Remodelling of the existing GUM out-patients clinic to provide a new 17 bed women’s surgical ward and Early Pregnancy Assessment Unit
- Remodelling of Women’s out-patients clinic and Maternity day unit
- Remodelling of Neo-Natal and Special Care Baby Unit to provide additional cot spaces
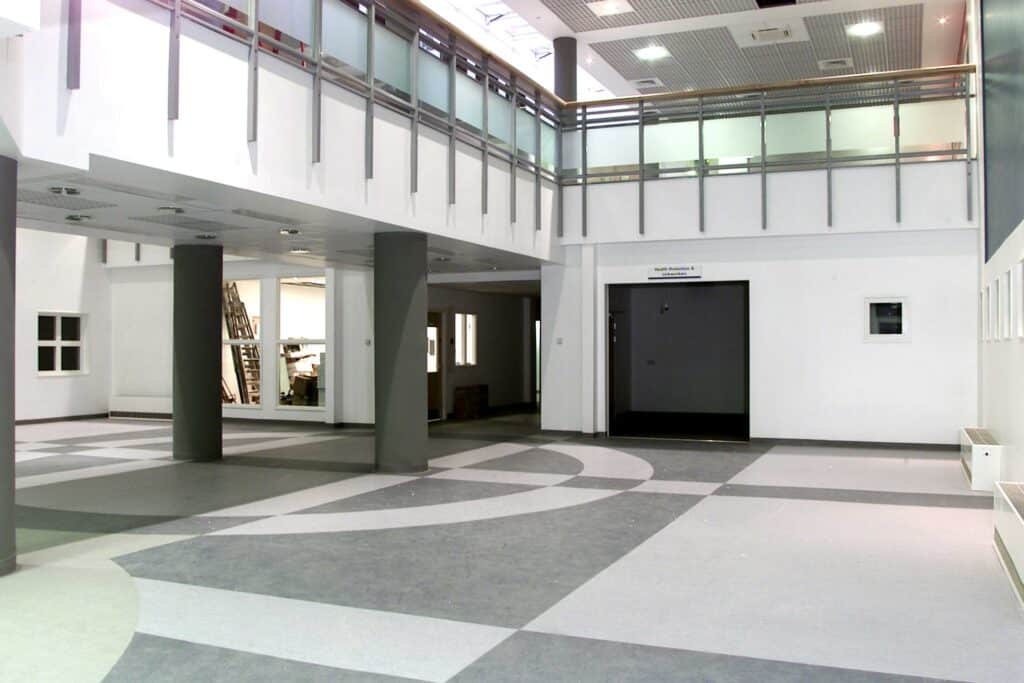
Managing Construction Impact in a Live Environment
Working within a live hospital environment adjacent to high acuity areas such as operating theatres and A&E operations, required detailed planning.
Our highly experienced in-house methods and engineering department devised an efficient construction methodology that minimised disruption. Having collated comprehensive details of the local construction and access constraints, we developed an efficient logistics strategy that formed the basis of detailed phasing drawings for each work stage.
Success on this project necessitated a close working relationship with the Trust. Stakeholder engagement workshops identified those key activities that required maintaining during the works and led to a list of proposed mitigations. This approach was reinforced at site level by a detailed stakeholder communication strategy that included weekly briefing of the nominated staff on intended work and site walk rounds. This helped safeguard clinical functionality whilst the works progressed.
Using our wide experience of working in live hospital environments we developed site – specific controls such as sealed work areas and air pressurisation to deal with the risk of aspergillosis. This was done in consultation with the hospital’s infection control staff. We also employed additional cleaning staff to work alongside the construction team.
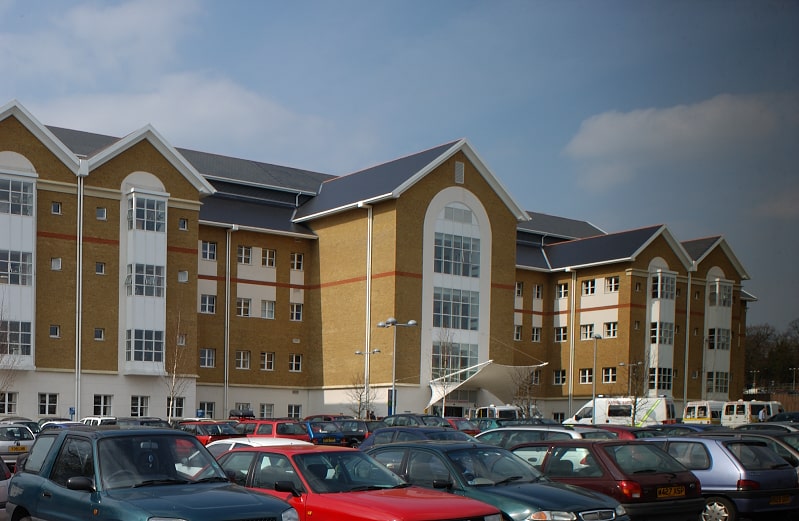
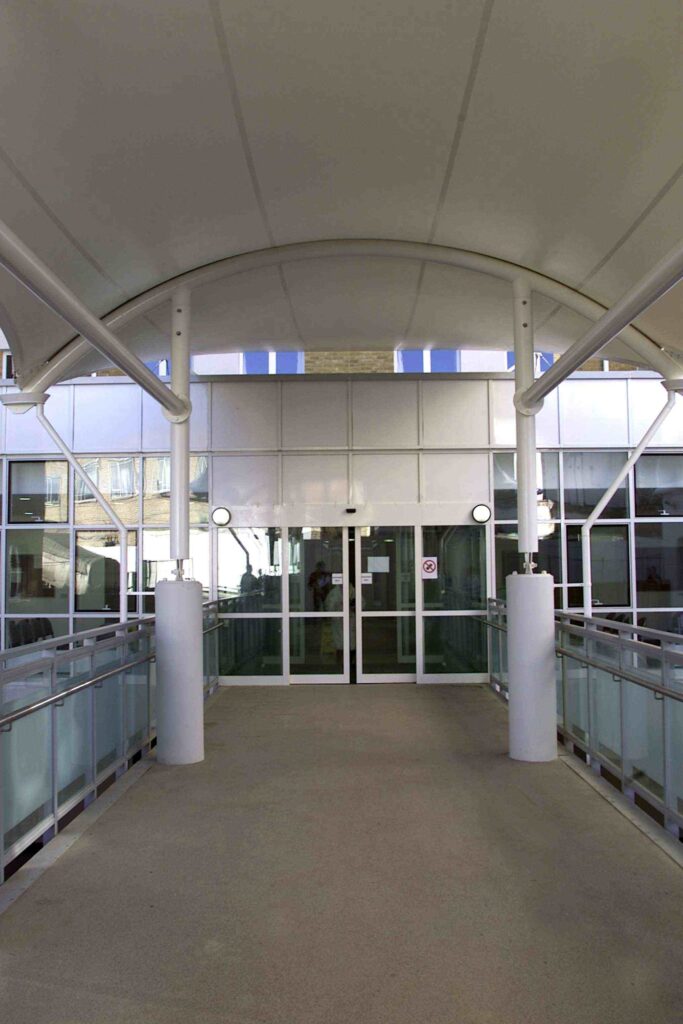
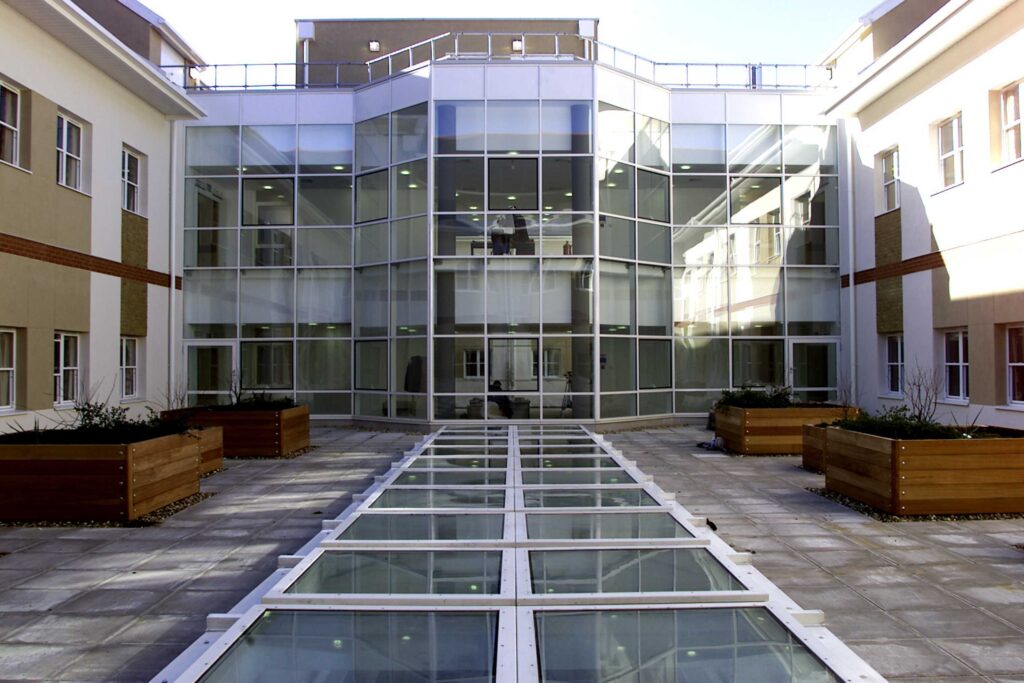
Working Adjacent to A&E Departments
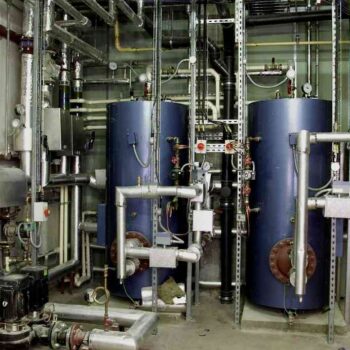
Courtyards adjacent the A&E department forming the Paediatric Assessment Unit and Paediatric A&E were only accessible through the A&E area. We proposed a raft foundation to fill the courtyards in lieu of piling. This significantly reduced both the amount of vibration and the quantity of equipment required. Where necessary, with the Trust’s agreement, equipment was driven through the A&E department at night to avoid the peak time for this area. All machinery was washed and dried prior to entering (or exiting) through this space, constant marshalling was provided and a team was on hand to clean the area thoroughly afterwards. By the morning there was no evidence of our presence.
We understood that in a live environment it was sometimes necessary to stop work to allow other life dependant hospital activities to proceed.
A signed “Certificate of Appreciation” from the Barnet, Enfield and Haringey Clinical Strategy team was presented to our site team “in recognition of their valuable contribution and support to the Emergency Department during the BEH work programme”.
For the new construction part, we adopted a system of steel and Metsec which limited access requirements whilst simultaneously accelerating work progress.
Major Utilities Works
The Main Thames Water Utilities (TWU) public sewers had to be diverted. New surface and foul sewers were installed and reconnected to the existing buildings. This was a critical path activity involving third parties which could affect the agreed phasing strategy and functionality of the hospital.
We fast-tracked the design to allow plenty of time for TWU approvals, and maintained constant dialogue with the authority throughout construction to show, discuss and agree progress and inspections on site to enable the legal process of adoption, which involved the necessary wayleave from the Hospital, to progress smoothly. This eliminated potential problems later.
MEP Systems for Refurbishment Works
In our experience central systems such as BMS, Card access, CCTV, Nurse Call, sprinklers and fire alarms, which are usually embedded systems, are sensitive for extending to new buildings or modifying within existing facilities. We have therefore developed project specific protocols to ensure business continuity and safety is never compromised.
On Barnet Hospital, in order to establish a viable work sequence and detailed commissioning strategy, we carried out the following activities:
- Established the accuracy of existing building services information. Experience shows that hospitals change organically and such information is not always updated. Walls are moved and IT and ELV systems changed without modifying records
- Relocating waste stacks involved understanding the vertical service layout as these would be installed from below. We worked from ground floor up thereby allowing installation of a revised drainage system for the floor above during any given phase, with final connections being made when refurbishing that floor. This limited concurrent working on multiple floors.
- Establishing service zones involved understanding which services serve which locations. These were overlaid to help us understand interactions. Again, services boundaries can change over time. The mechanical system has the biggest impact whilst IT, ELV and electrical systems are less sensitive.
- Options were developed, adjusted and finalised based on the Client’s understanding of phasing priorities. Wider stakeholder consultation included food, nutrition and transport services.
- Fire alarms had to be disabled at times, to prevent false alarms. We provided fire watch at night to ensure patient and staff safety was never compromised
