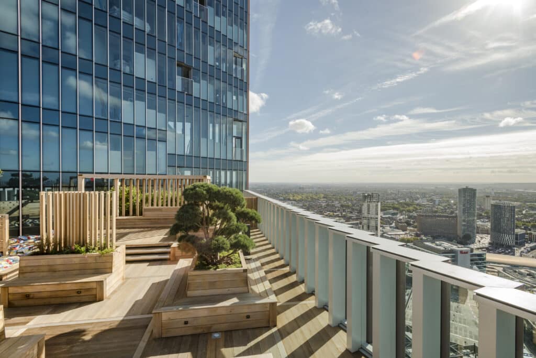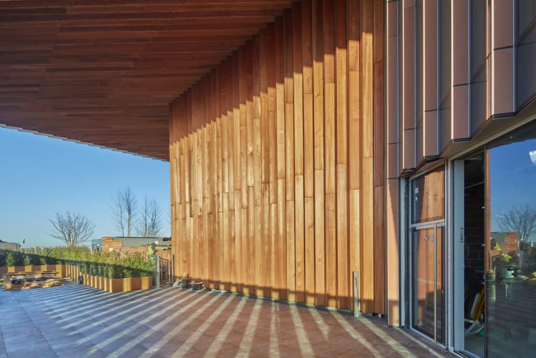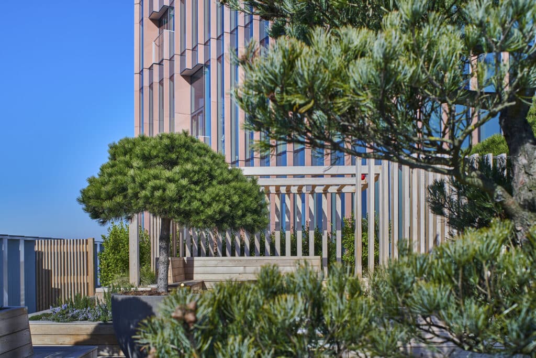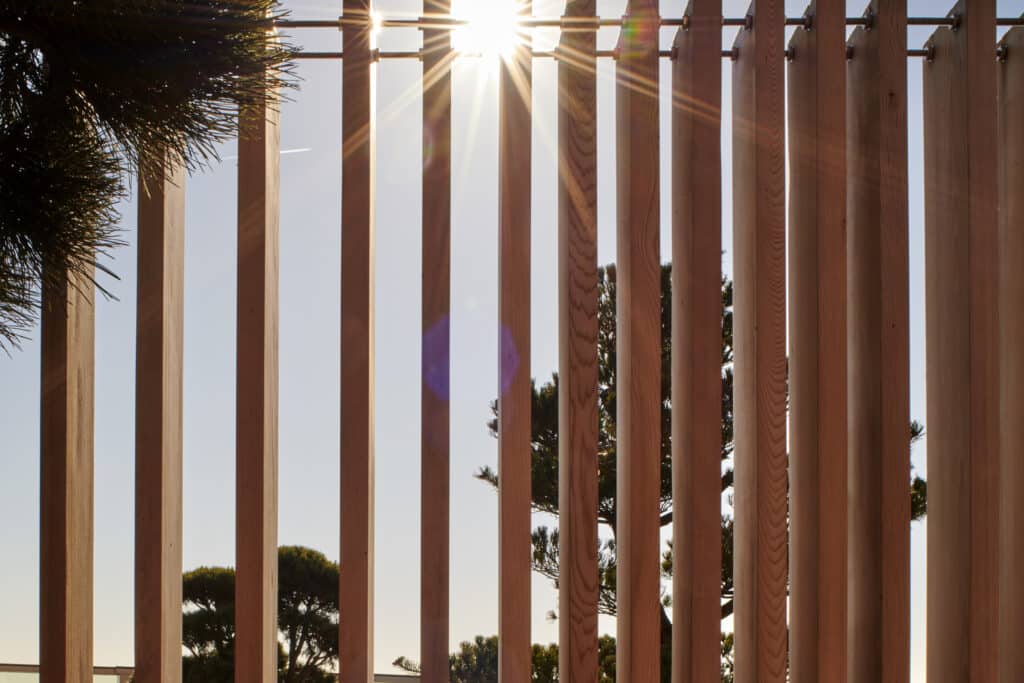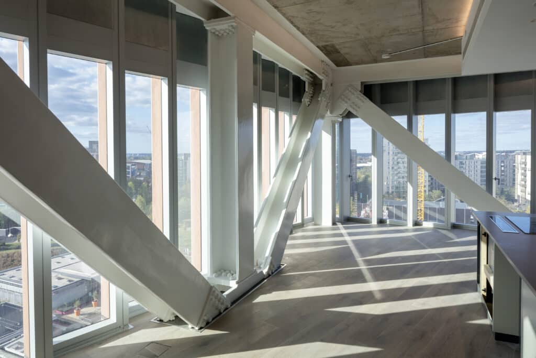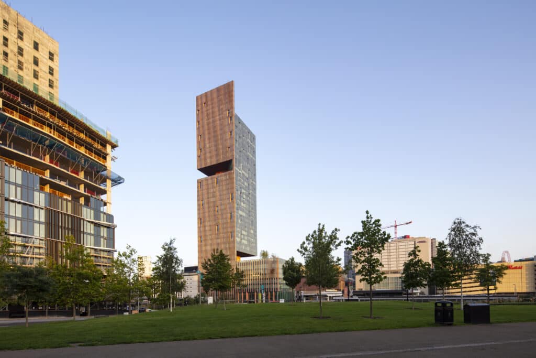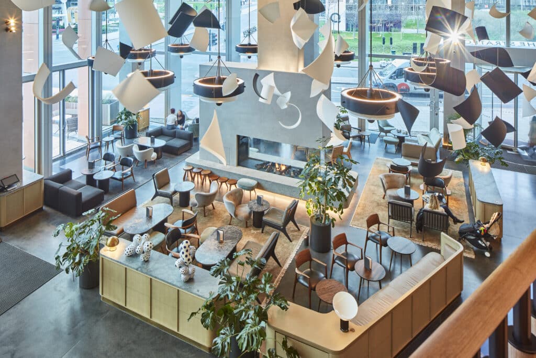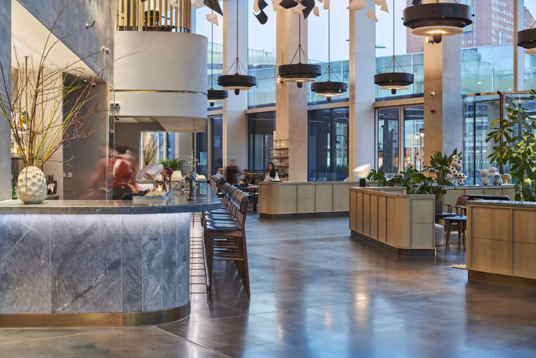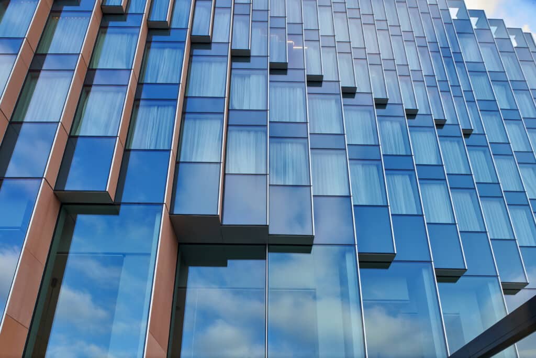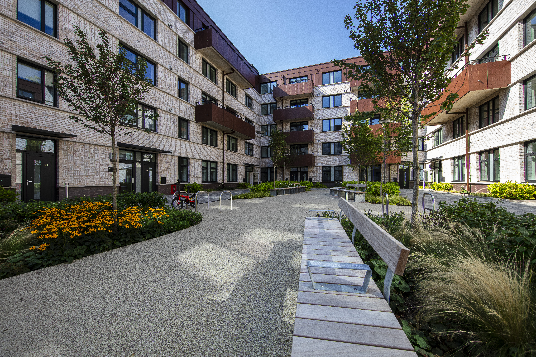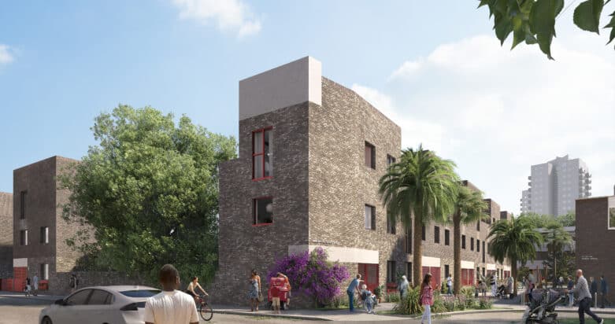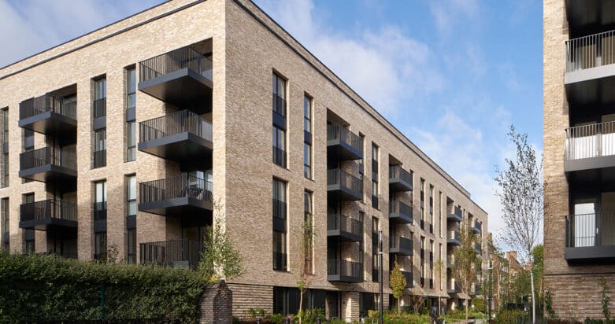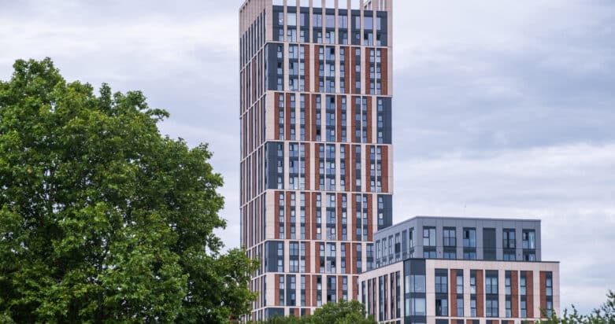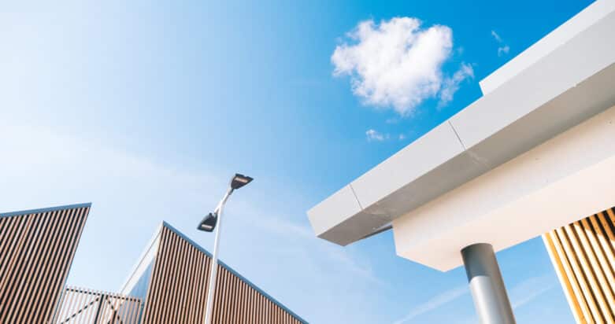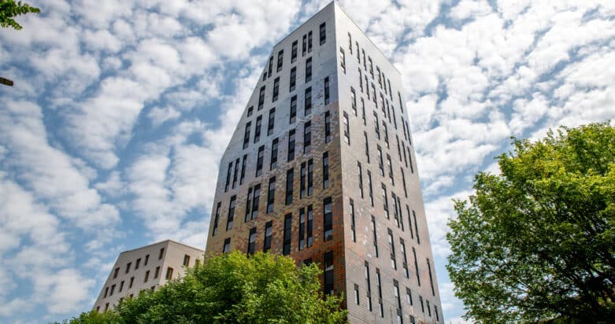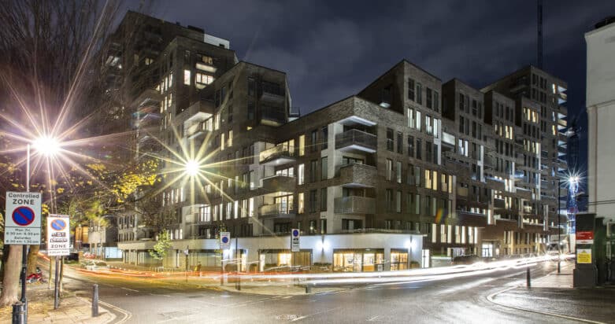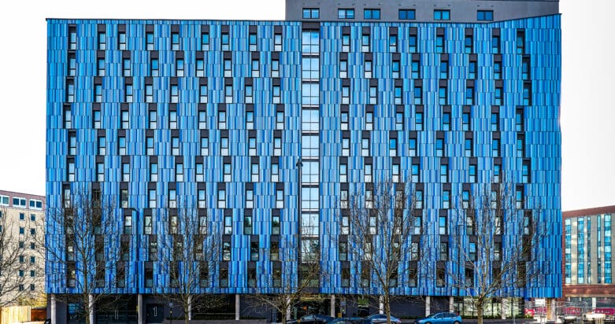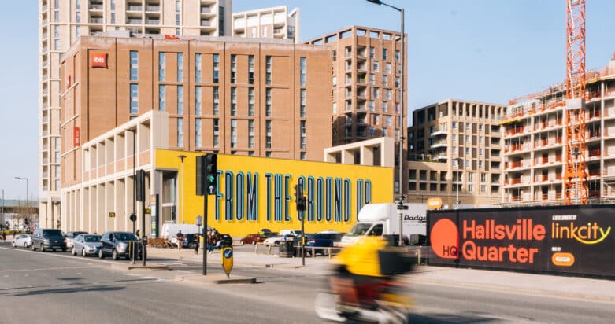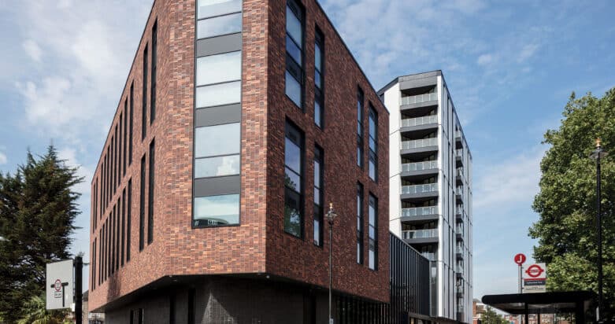London
This £250 million (GDV), 143-metre emblematic and landmark tower in East London combined technical prowess and architectural flair to create Europe’s most exciting residential and hotel tower.
Comprising 42 storeys, The Stratford offers 248 homes – including single-height apartments, double-height lofts and triple-height penthouses – located above a 150-room world class hotel, a spa, triple height lobby and restaurants. This development truly confirms Stratford as one of the emerging prime residential, commercial and cultural hubs of London and plays a key role in the regeneration of the area.
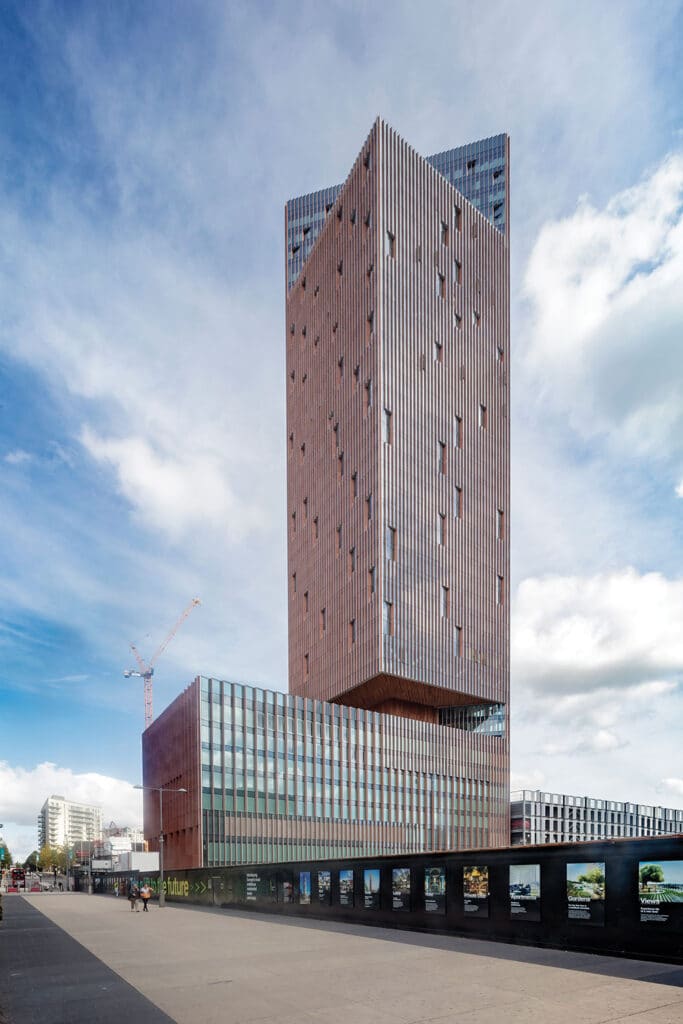
An original build
Designed by the architects Skidmore, Owings & Merrill (SOM), its unique, double-cantilevered structure, supporting three sky gardens, give unobstructed views across London and provides a new take on green spaces and London garden squares while creating an environment that encourages a sense of community and boosts urban diversity.
SOM focused on the idea of a vertical community that would promote social interaction and reflect the area’s diversity. With a uniquely engineered concrete and steel frame, the double-cantilevered structure incorporates the three sky gardens in which residents can meet and interact. These gardens provide a range of shared open spaces that provide spectacular views of the London skyline.
The tower’s distinctive stacking produces an array of accommodations. The striking, triple-height main entry lobby is shared between guests staying in the hotel on the lower levels and residents of the apartments, further fostering social interaction to cultivate an exciting living environment.
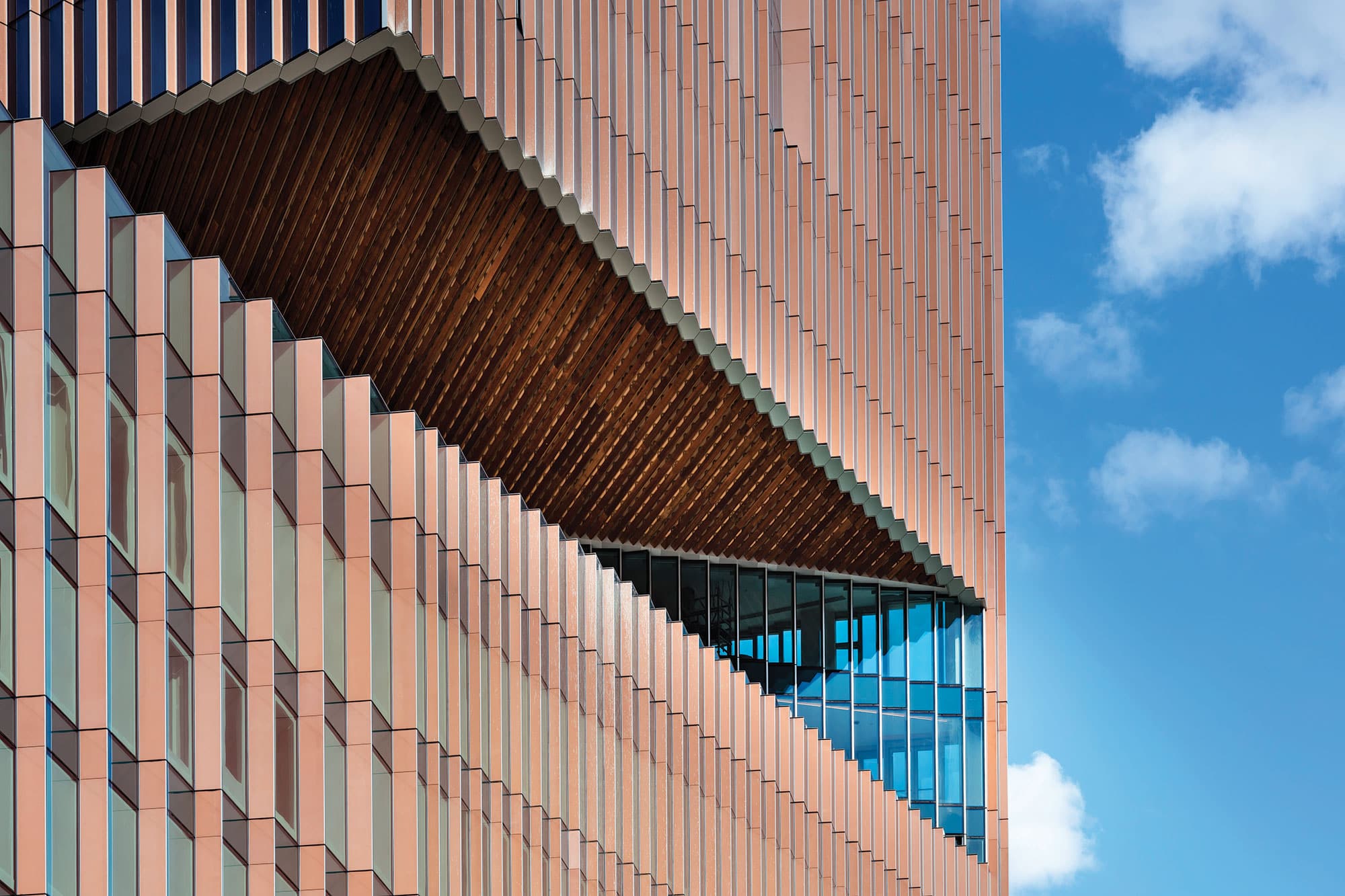
Collaborative and Innovative Solutions
Bouygues UK worked with our sister company VSL, to develop an alternative and innovative structural solution based on concrete transfer structures that offered real value to the client, and made it possible to realise the iconic architectural aspirations for the project. The solution included the:
- replacement of the outrigger trusses and trusses embedded in the core with post-tensioned concrete beams
- the use of concrete transfer structures to support the buildings floors
These innovative solutions resulted in direct benefits to the client as it:
- removed programme risks associated with the original steel outriggers
- resulted in a direct cost saving for the client
- reduced the original programme delivery
Sustainability
The building incorporates a host of sustainable strategies, earning the hotel a BREEAM ‘Outstanding’ rating and the tower’s residential component a Code for Sustainable Homes Level Four rating.
Previously referred to as Manhattan Loft Gardens, the completed development has been renamed ‘The Stratford’.
